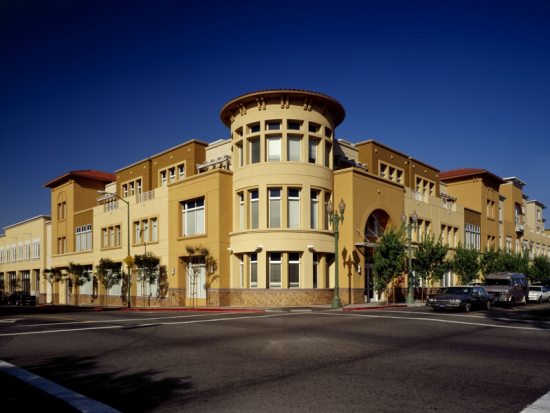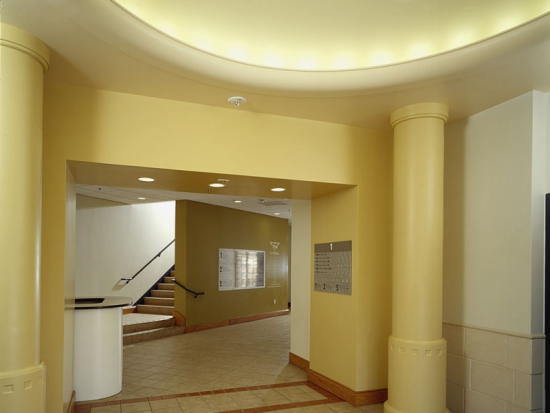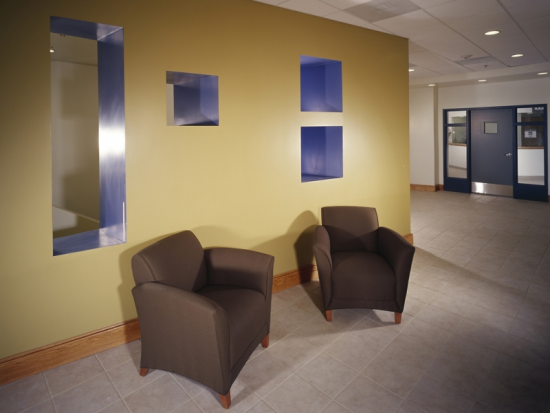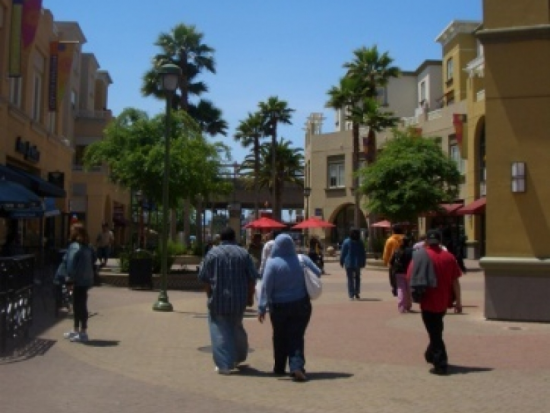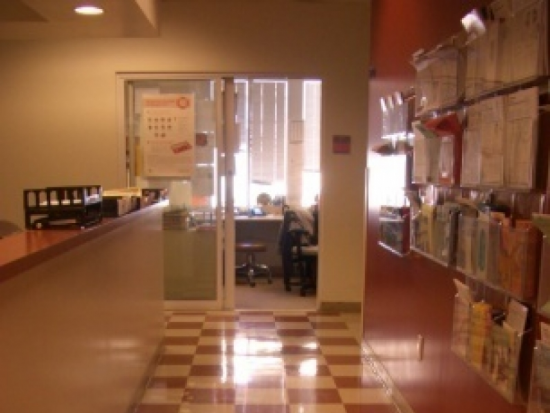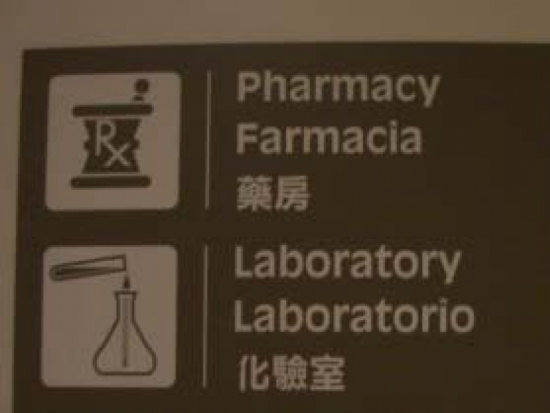La Clinica de la Raza at Fruitvale Transit Village
About This Clinic
Unique feature: The Clinica de la Raza Community Health Center is a component of a transit-based development village that provides physical renewal and economic development to the area.
The Fruitvale BART (Bay Area Rapid Transit) Transit Village within an east Oakland inner city neighborhood is a national model for mixed-use re-development projects. It combines a library, retail spaces, restaurants, family housing, senior center, childcare, office space, charter school and a community health center connected through a pedestrian plaza. This approach promotes transit usage and provides jobs for the community, affordable housing, and accessible health and human services around the BART transit station. The planning process of the transit village began in the 1990's and included generating ideas from the people within the community which in return increased community stewardship.
Programming Process
A re-engineering process that identified key findings that supported greater efficiency had taken place prior to the space programming process. These key findings became the basis for planning assumptions along with projections of visits and staffing. An end-user committee was formed that included representatives from each department that was going to occupy the building. The representatives included clinician leaders, administrators, clinic supervisors, support staff, IT, and facilities.
A kick-off meeting with all the players described the process and established a schedule for meetings. The design team met with each department group separately to understand their program requirements and adjacency requirements. A program was produced that was reviewed by the department representatives, as well as upper management, who approved the final program.
Built Environment Features
Wayfinding begins at the transit village's pedestrian plaza with ample signage and maps throughout the plaza allowing visitors to find La Clinica's entrance. Throughout the clinic, way finding is organized with color and tri-lingual signage and symbols. Entering the facility, the security guard greets you within the well-lit, beige colored entry way.
There are a few benches for seating and a clear path to the stairs and elevators beyond. Off the entry way to the left is a community room which also acts as an overflow waiting area; the area is surrounded by windows and is equipped with technology which allows patients and visitors to either watch animated movies, educational programs, or the pharmacy/lab/appointment cue. On the right side of the entry way lies dentistry; the crowded waiting area with bus-like row seating has a limited amount of play toys for children. Along with dentistry, pharmacy, radiology, and the lab are on the first floor of the clinic. Each space with patient and visitor waiting has limited seating, beige interiors, minimal artwork, and are equipped with a high-definition flat screen TV. The pharmacy and lab both have a ticket counter and number monitor to signal your turn for service.
Wayfinding begins at the transit village's pedestrian plaza with ample signage and maps throughout the plaza guiding visitors La Clinica's entrance. Throughout the clinic, way finding is organized with color and tri-lingual signage and symbols. Entering the facility, the security guard greets you within the well-lit, beige-colored entry way.
A few benches for seating are provided and a path to the stairs and elevators beyond is clearly visible. To the left of the entry way is a community room which also acts as an overflow waiting area. The area is surrounded by windows and is equipped with technology that allows patients and visitors to either watch animated movies, educational programs, or the pharmacy/lab/appointment cue. To the right of the entry way is the dentistry office. The crowded waiting area with bus-like row seating has a limited amount of play toys for children. Pharmacy, radiology, and the lab are also on the first floor of the clinic. Each patient and visitor waiting area has limited seating, beige interiors, minimal artwork, and a high-definition flat screen TV. The pharmacy and lab both have a ticket counter and number monitor to signal the next in line.
Moving to the second floor, women's health, pediatrics, and family medicine each have their own entry and tri-lingual signage with symbols to identify the practice. Within each service line, color—used for way finding—is on the floor and accent walls (e.g. women's health is green).
The 40 exam rooms and provider offices—organized in two concentric circles—can be found within the interior corridors and the perimeter of the space. Three exam rooms are assigned to each provider. The flexibility of these spaces allows each service line to access exam rooms based on the volume and flow of patients as well as to facilitate communication between service lines. The interior corridor is visible to each waiting area, enabling the clinic manager to assess waiting time and volume. Each exam room—with a view to the outside—has white walls, an area with health education information, and one or two chairs for family seating. Standardization within the exam rooms is achieved through the placement of equipment and supplies, but the layouts are not uniform.
The three medical assistant stations (one per program), adjacent to the provider offices and in close proximity to the exam rooms, are large enough for 4-5 workstations. They have open slots for quick access to paper storage and beige-colored cabinets for supply storage. Additional staff amenities within the facility include a staff lounge with a kitchen and a locker room with a shower, and dedicated staff restrooms, conference rooms, staff balconies, and an under-utilized library and resource center.
The third floor of the building contains a 2,300 square foot medical records space that is supported by a dumbwaiter system that moves medical records to and from the second floor's clinic space. In addition, the third floor contains space for billing and registration, medical administration, conference rooms, case management, and health education. The conference rooms are multi functional for health education classes, media events, and staff training.
Video-conferencing is conducted within the conference rooms, while balconies off of the space allow a place to get fresh air and see the transit village's childcare play area and the city views beyond.
Connection to Community
La Clinica's commitment to respond to new market opportunities and service needs is prompted by new technology, and the social, health, and economic demographics of the communities served, all realized within the Fruitvale location. The location of the health center and the dedication to providing care for the community's residents has meant the difference between receiving care and going without. La Clinica provides a comprehensive array of affordable, linguistically and culturally appropriate health services including medical, mental health, dental care, and health education to a predominately Hispanic and a growing Asian community. With more than 35,000 square feet of clinic space, the three-story building serves as an anchor within the transit village.
La Clinica, being connected with the multiple community resources of the transit village, set up several unique collaborations including a Head-start childcare program and senior center. Additionally, the health center's social service programs help with housing, psychosocial assessments, service referrals, and crisis intervention. La Clinica has established a relationship with the area's community college to provide dental assistance training. Consistency in care follows the patient to the area's hospitals through providers that work both in the clinic setting and hospital setting.

