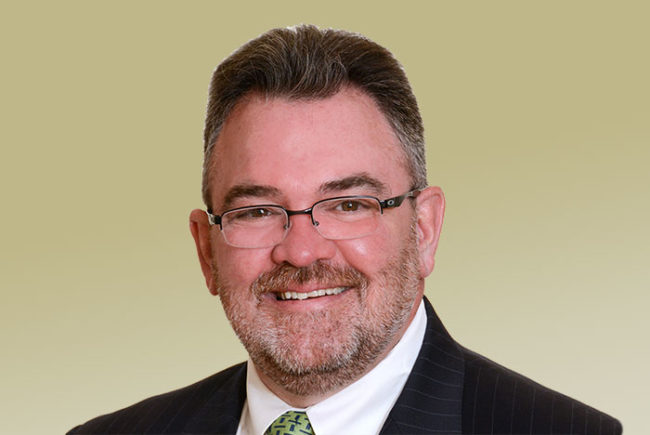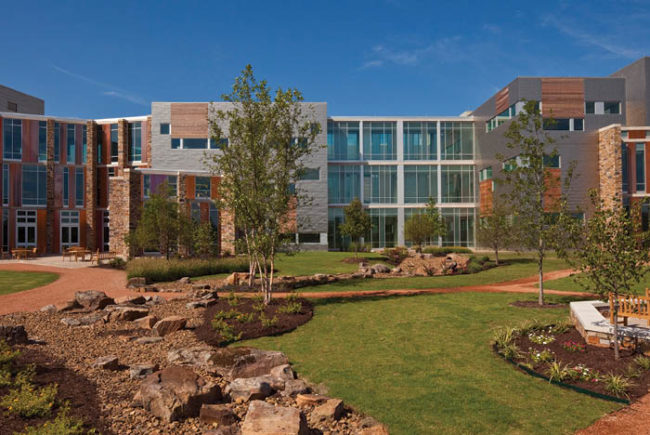
The main entrance reception counter at St. Christopher’s Hospital for Children in Philadelphia enables security staff to conduct identity checks and issue entry badges.
Secure facilities are essential to patient care. “At its highest level, one of the missions of a health care organization is to make sure that we are doing no harm to our patients and to our staff. Part of that is the assumption that we create environments that promote safety and security,” says Manuel Hernandez, M.D., FACEP, CPE, emergency department physician and health practice leader for architecture firm CannonDesign.
“Unfortunately, we have too many lessons from the past of what has happened when that [security] has failed,” Hernandez adds. Incidents of violent behavior and pharmaceutical theft demonstrate the need for health care organizations to think about security in facility design and planning, he says.
“If you can influence the environment, you can make it a lot safer,” says Kevin M. Tuohey, CHPA, executive director of research compliance, Boston University and Boston Medical Center, and president-elect of the International Association for Healthcare Security & Safety (IAHSS). To assist project teams in accomplishing this, IAHSS developed a set of design guidelines to help security leaders, design professionals and planning staff build security into new construction and renovation projects.
By addressing security risks up front during design, health care organizations can reduce costs, improve employee and patient satisfaction and increase safety, says Thomas A. Smith, CHPA, CPP, president, Healthcare Security Consultants Inc., past president of the IAHSS and current chair of the organization’s council on guidelines.
Peace of mind
“When you’re at the hospital, you’re already worried about yourself or a loved one. You definitely don’t need to be worried about security issues. You want to have peace of mind that you’re going to be safe in that environment. We can do a lot of things through the design to help with that,” says Ann Kenyon, AIA, LEED AP BD+C, principal, architecture and engineering firm SmithGroupJJR.
In the design of the emergency department (ED) expansion at Detroit Medical Center's Sinai-Grace Hospital, SmithGroupJJR considered everything from external illumination to furnishings to create a calm and secure environment in the busy ED, which has 94 treatment bays and is built to manage 125,000 patient visits a year.

Fairview Southdale Hospital’s emergency department expansion in Edina, Minn., features a double vestibule at the entrance monitored by security personnel. Click the image above to see more from this project.
The ED has its own parking lot to separate emergency traffic from that of the hospital’s general patient population. Exterior lighting and an illuminated glass lobby provide nighttime visibility. Exterior landscaping is designed to beautify the grounds without interfering with overall visibility in the area or encouraging loitering.
A subwaiting area with its own toilet room is located just inside the facility, where people can wait to pass through a metal detector and receive security clearance to proceed farther into the building. Lobby areas are monitored by security cameras.
Because emotions can run high in the ED, care was taken to specify furnishings that cannot be picked up and thrown. Shatterproof glass and wall backing were installed to prevent injuries from someone hitting the glass or walls. In behavioral health rooms, a secondary means of egress was provided to help caregivers exit a room safely if a patient becomes violent.
You may also like |
| 2016 Hospital Security Survey report |
| Establishing a security plan that works |
| A look at security technologies |
| Reducing workplace violence incidents |
|
|
Especially sensitive locations, like grieving rooms and body-viewing rooms, are positioned near the trauma rooms and ambulance entrance, away from public areas. People are escorted back to these rooms through a staff corridor for privacy, with nearby nurse stations for close monitoring.
Dennis Vonasek, AIA, ACHA, NCARB, principal of the health care practice group, HGA Architects and Engineers, says, “[Security] has a lot to do with the state of mind of the patients and family. They’re in a highly emotional situation.” The question for health care designers, he says, is: “How do we create spaces that allow people to decompress?”
HGA’s ED expansion at Fairview Southdale Hospital, Edina, Minn., is designed to be soothing, efficient and secure. A double vestibule at the entrance, monitored by security personnel, controls access to the facility. An open registration desk greets people on entry to the department. In the hospital’s previous ED, the reception desk was enclosed with bulletproof glass. “We wanted to move to a more open, welcoming environment,” says Maribeth Woitas, R.N., director of emergency and trauma services, Fairview Southdale Hospital. The new registration desk utilizes bullet-resistant materials; people can duck behind it for protection in the event someone brandishes a weapon in the ED.

The emergency department expansion at Detroit Medical Center’s Sinai-Grace Hospital was designed with security in mind, including a separate parking lot for ED traffic and nighttime illumination. Click the image above to see more of this project.
The departmental waiting area is divided into smaller, more intimate spaces to provide increased privacy and calm. The zoning and circulation of the department allows for fast-track operation: patients register, are triaged and brought directly to an exam room. “Rooming the patient as soon as possible has a lot to do with defusing situations” that can occur when people become agitated while waiting for care, Vonasek says.
A separate, secure area for behavioral health patients is designed to provide additional protection for patients and staff. Separate public and staff circulation routes help to reduce chaos and decrease anxiety in the ED.
The department is monitored by an enhanced electronic security system that includes cameras, card readers and panic buttons that staff members can use to lock down sections of the ED from the inside or outside, depending on the location of the threat. Vonasek says the design team met several times during the project with authorities having jurisdiction, including the city of Edina, the state of Minnesota and the local health department, to ensure that the lockdown system is in accordance with all required life safety codes. According to Vonasek, the system is estimated to have cost approximately $5 per square foot. He recommends that project teams take this into account when planning soft costs for ED design and construction.
Open, yet secure
“Our clients consider a secure environment for their patients, family and staff vital,” says John Capelli, AIA, principal architect, EwingCole. But health care providers don’t want security measures to overwhelm or detract from a caring, healing environment, he adds.
In EwingCole’s design of the main entrance lobby for a new critical care tower at a pediatric hospital in Philadelphia, a strong security presence is incorporated into a patient-friendly aesthetic. “When you walk in, there is a very welcoming reception counter staffed by security. That is the first person people entering the facility see,” says Leslie Kipps, AIA, LEED AP, EDAC, principal architect, health care, EwingCole in Philadelphia. At the reception counter, security staff conduct identity checks on all visitors and issue badges for entry into the facility’s inpatient units and ambulatory care clinics. Visitors then pass through turnstiles that have clear, retractable doors. “The design of the lobby took into account that these were going to be required,” she says. “You can see them, but the way that the design accommodates them makes them visually unobtrusive.”
William Hawk III, AIA, LEED AP, principal architect, health care, EwingCole, says community expectations and institutional culture are important factors in determining appropriate security measures.
“Security is always at the top of everybody’s mind when they’re thinking about how to handle a large population of people who are coming and going at a big facility. Obviously, there are differences between urban and suburban settings,” says Molli Kiser, AIA, ASLA, LEED AP, project architect and medical planner for Chicago architecture firm Gensler. Two of Gensler’s current projects, an urban ambulatory care facility and a suburban hospital, demonstrate different approaches to security, although they both contain elements of human observation, technology and restricted access.
The Central Campus Health Clinic, an ambulatory care facility the firm is designing in collaboration with Forum Studio for the Cook County Health and Hospitals System in Chicago, will be located at the intersection of two major city streets. A main desk in the entry lobby will be positioned to provide security personnel with clear visibility to entrances on the first floor. Patients will check in at this desk to obtain a badge that they can swipe to gain access to the elevators leading to the clinic floors, and elevator access to administrative areas will be limited to staff only. A reception desk, designed to resemble the desk on the main floor, will be located just off the elevators on each clinic floor. A wide, east-west corridor through the center of each clinic floor will provide space for patient and staff circulation as well as clear sight lines for monitoring people’s movements.
At a suburban Chicago hospital, on which Gensler collaborated with design architects Pelli Clarke Pelli, security badges aren’t required to access the facility. Separate circulation routes restrict the public from entering staff areas. A system of security cameras tracks people within the hospital, and there is a security desk at the entrance to the ED.
“There’s one level of security with the cameras, but you also are relying on human visibility — people seeing who’s coming and going,” says Kiser. “The psychology of security is often more powerful than the technology involved. If you can foster a strong sense of ownership and engagement in the environment for patients and staff through design, you stand a much better chance of having a secure facility,” says Randy Guillot, FAIA, LEED AP, design director and health and wellness practice leader, Gensler.
Brent Willson, AIA, FHFI, associate principal and director of federal health care for architecture firm HKS, Dallas, says the Military Health System has developed a number of design standards for managing security threats to its facilities. For example, the military has established building setbacks from parking areas and roads, to protect against the threat of explosives. For patients’ convenience, buildings with deep setbacks include drive-through patient drop-off areas. “Other than that, there is a real focus on keeping vehicles at a safe distance away from the facility,” Willson says. On sites that don’t allow for setbacks, engineered exterior wall systems are used to resist potential threats. Laminate or breakage-resistance glass is installed for exterior glazing. Restrictions on landscaping elements are intended to prevent threats from being concealed outside a building.
Interior spaces at military health facilities are designed to be open and welcoming, with good sight lines to monitor public movement. Separate circulation routes for patients and staff allow patients and family members to move freely within public areas after checking in with a military ID at a security desk. Card access is required to enter staff zones, and staff members escort patients between waiting areas and clinic spaces. “That adds a level of security in two ways,” says Willson. “You’ve got the electronic card access for staff, but that human connection, too.”
Uncompromising design
“If you’re going to provide an environment to care for a patient, there’s a reasonable assumption that it’s going to be safe and that it’s going to be secure. And I would like to think that it’s going to be welcoming and focused on reducing anxiety,” says Tuohey, of the IAHSS.
“Sometimes security gets a bad rap because there’s an assumption that in order to have security in a facility it’s going to look like a prison, and that’s not the truth,” he says. “There are plenty of strategies that do not compromise the welcoming environment.”
Amy Eagle, a freelance writer based in Homewood, Ill., specializes in health care-related topics. She is a regular contributor to Health Facilities Management.





