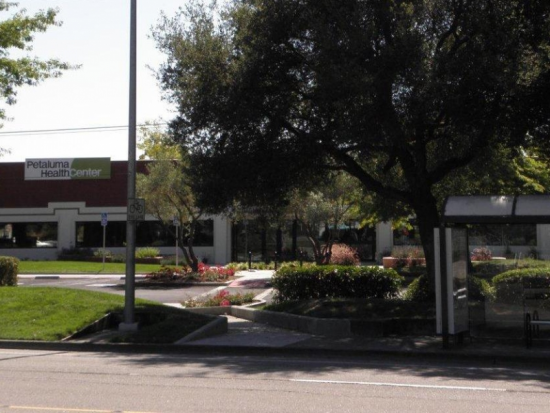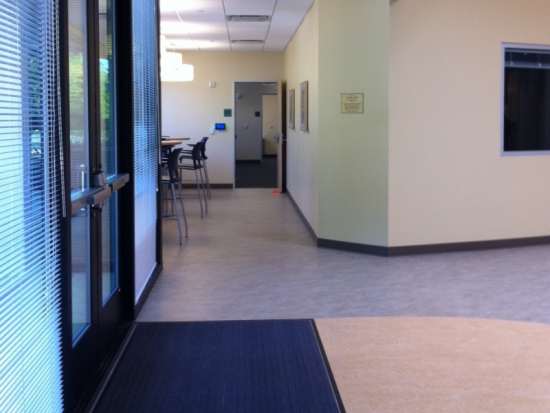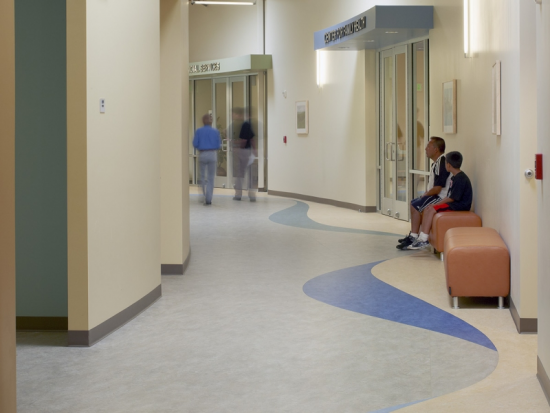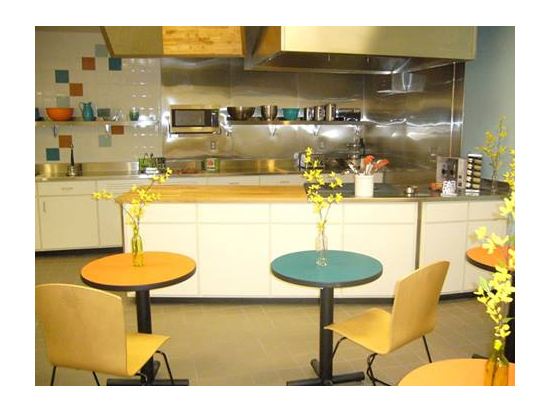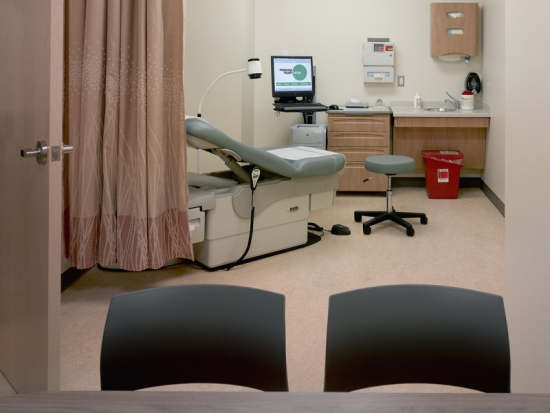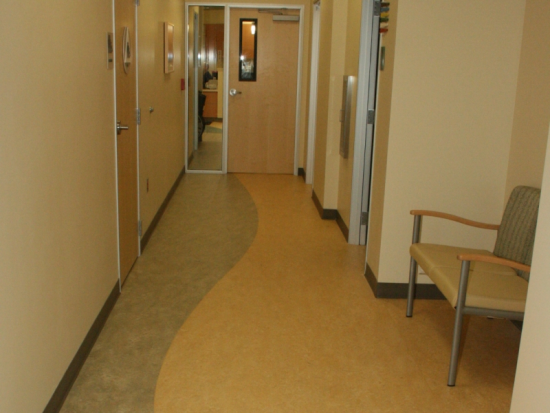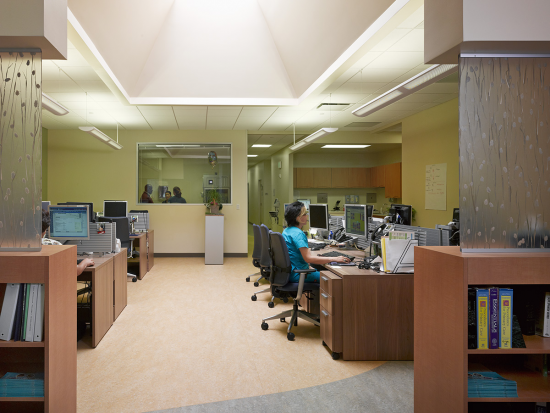Petaluma Health Center
About This Clinic
Intersected by Route 101 in the lower Sonoma Valley of Northern California, Petaluma is home to Petaluma Health Center (PHC), a Federally Qualified Health Center committed to providing affordable, accessible primary care services. Serving over 21,000 persons per year, PHC offers a wide range of traditional and alternative resources spanning medical, dental and mental health in an environment known as “The Center for Healthy Living”.
Just two years prior to opening the new facility in 2011, PHC underwent a team-based strategic facilities planning process aimed toward addressing two colliding factors: A growing demand for services from an increasingly diverse community and three crowded facilities where developing interdisciplinary patient care teams vied for clinical spaces while struggling to maximize technology. The team emerged with a clear vision for a consolidated, community-centric, wellness-focused site filled with flexible spaces supporting integrated, team-based clinical services while allowing for future expansion and program development.
Post-occupancy data shows a health center that grew much faster than anticipated as the community responded to a fresh, new way to engage with healthcare providers. Tripling their physical space offered an opportunity to develop projects and services that were in their infancy in existing space, in some cases – such as the demonstration kitchen – phasing those projects over the first few years. Stepping up to the challenge, PHC staffing growth has outstripped growth projections by 40%. Recruitment and retention of providers remains strong with 260% growth since the early phase of facility planning. PHC is certified as a Level III Patient Centered Medical Home.
Programming Process
The first step was the establishment of an internal project team chosen for their ability to both represent the staff and reflect the community. Comprised of staff and leadership who were of and in the community, familiar with multiple aspects of daily operations and committed to the vision and mission of the center, the integrated team process mirrored the emerging health center culture defined by the transition to integrated patient care teams.
Programming focused on the development of education, lifestyle, traditional and alternative therapy initiatives in their infancy, constrained by the lack of staff and space more than the lack of need or interest. Observation, interview and data analysis helped define a patient visit process that would translate to a much larger facility. Demographic analysis of both existing and targeted patients highlighted the need to provide pictorial and intuitive wayfinding, multiple waiting options and accommodate multiple modes of transportation.
Defining the “ideal environment” well before site selection enabled an informed analysis of potential locations based not only on financial constraints but also on programming priorities and space projections. In the end, PHC chose a site that allowed for maximum visibility, internal flexibility and future expansion.
The internal project team charged with initial programming continued to work together as the internal design development team and then as the facility transition team. Key elements of team success were the inclusion of Information Technology and Finance in the team composition, a commitment by the health center leadership to allocate staff time for participation and a common understanding of the principles of the Patient Centered Medical Home (PCMH) model of care.
Built Environment Features
Expressly designed to support the principles of the PCMH model of care and communicate the mission of a FQHC, PHC adapted an existing industrial building strategically located on a main thoroughfare.
Welcoming Inclusion: The patient experience begins as soon as they enter the site, whether the bike rack by the entry, the flowers and ramp at the onsite bus stop, the outdoor seating while waiting for a taxi or the lounge for transportation providers, the message “we are glad you are here” is clear. Inside the building, architectural curves, natural light, artwork, pictorial signage and intuitive color pathways make wayfinding comfortable for a diverse population.
Team-Based Care: Each integrated patient care team occupies a common team room infused with natural light and quiet rooms available for individual or committee work. Multiple types of exam/consult rooms arranged in team-based zones allow the care team to align space and visit type. Accommodations for family and caregiver involvement include seating alcoves in the clinical halls, seating areas within exam rooms and group meeting areas. Two staff corridors provide circulation between teams as well as access to PHC administration, intentionally distributed throughout the facility.
Healthy Lifestyle Development: Instead of burying lifestyle programming in the back of the building, or worse yet in the basement, PHC placed them front and center. A circulation spine reminiscent of the local river, creating an arc between two front entries, defines the layout of the big box facility. Within the core of the arc are movement rooms, a large community room, restrooms, small meeting areas and a demonstration kitchen. Internal windows along the arc offer the patient and visitor a glimpse of programming, to inform and encourage participation. Visible from the entry are herb plantings and vegetable gardens. Supporting a culture of healthy living, staff areas include a light-filled respite area, bike storage and staff showers.

