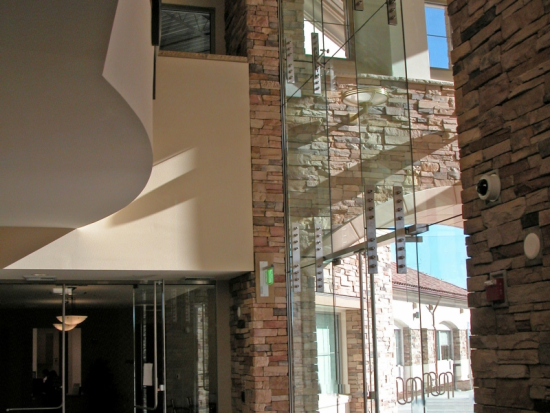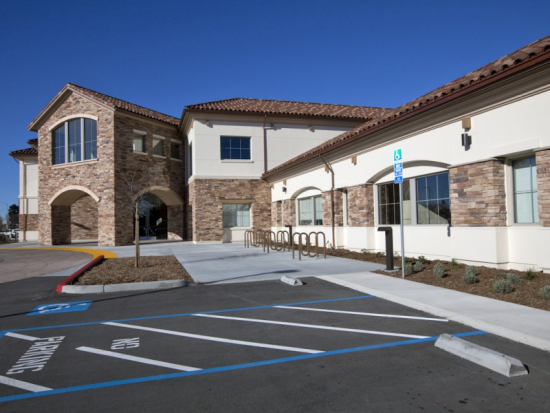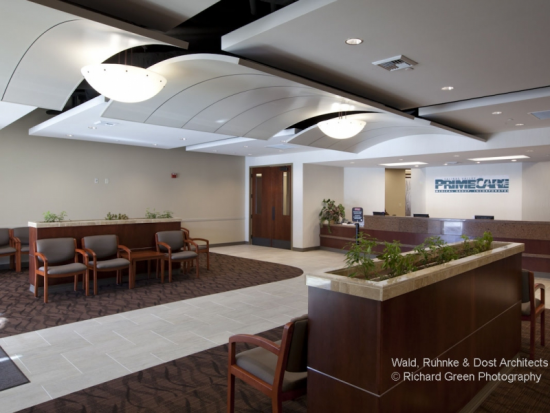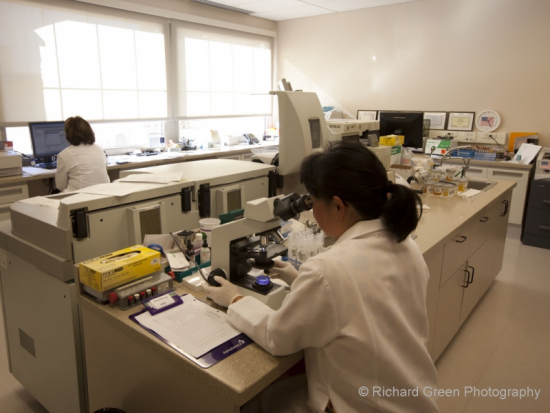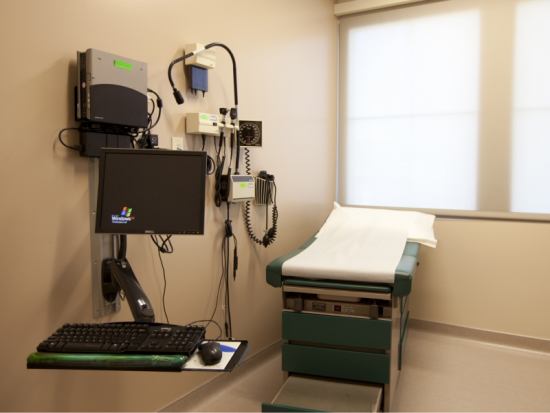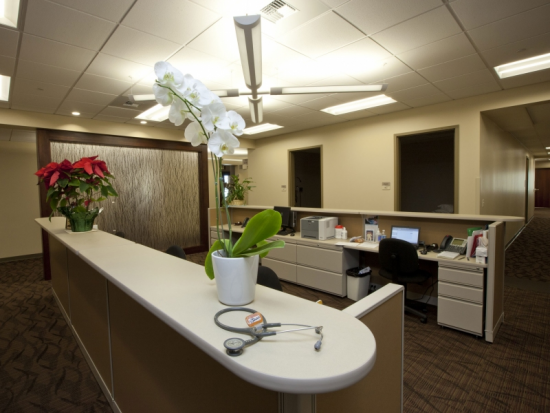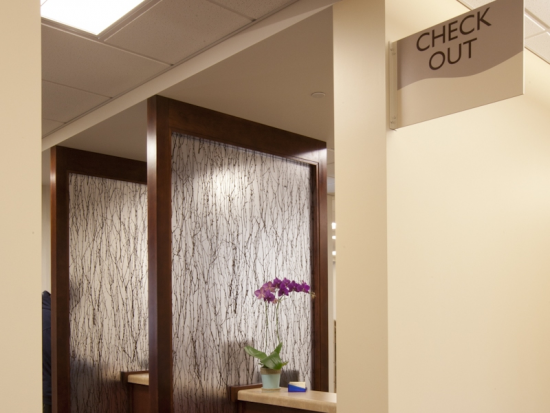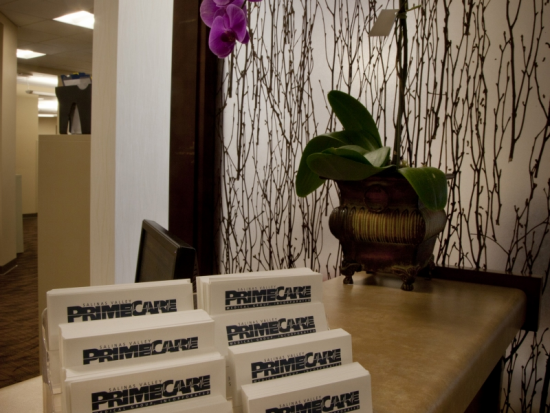Salinas Valley PrimeCare Medical Group
About This Clinic
Salinas Valley PrimeCare Medical Group is the largest primary care/specialty medical group in Monterey County, California. The concept for what is now Primecare was created by three physicians in 1958 when they formed Salinas Valley Medical Group. Physicians continued to join the group as the years passed, and its name officially changed to PrimeCare in 1997. Today, all 20 providers are primary care physicians, each with an area of subspeciality that includes endocrinology, women’s health, internal medicine, osteopathy, surgery, pediatrics, and cardiology. Their focus is on providing high quality, affordable health care in a state-of-the-art setting.
PrimeCare's mission centers on a determination to serve as patient advocates through the most expansive medical group in Monterey County. Physicians believe in a patient's physical as well as mental and emotional health, and offer medical services six days a week to accommodate patients and their hectic life schedules.
Built Environment Features
Wald Ruhnke & Dost Architects took the needs of this busy practice into consideration when designing this facility, and focused on closely aligning physician and nursing activities to encourage efficiency and optimal communication, while incorporating natural light and outdoor areas for staff. The project included the transformation of a vacant three-acre site into a fully landscaped area, with a 16,000-cubic-foot storm water treatment system concealed underground. The building includes a large covered entry with an atrium lobby, roof deck, and outdoor seating. Inside, an innovative floor plan consisting of sky-lit nurses' station modules ringed with exam rooms efficiently links patient care areas with laboratory facilities, conference rooms, and treatment areas. In addition to the doctors’ offices and examining rooms, PrimeCare’s 20,000-square-foot clinic houses a full laboratory offering the extended service and convenience of on-site testing, plus four surgical procedure rooms that allow patients to undergo minor surgery on site.

