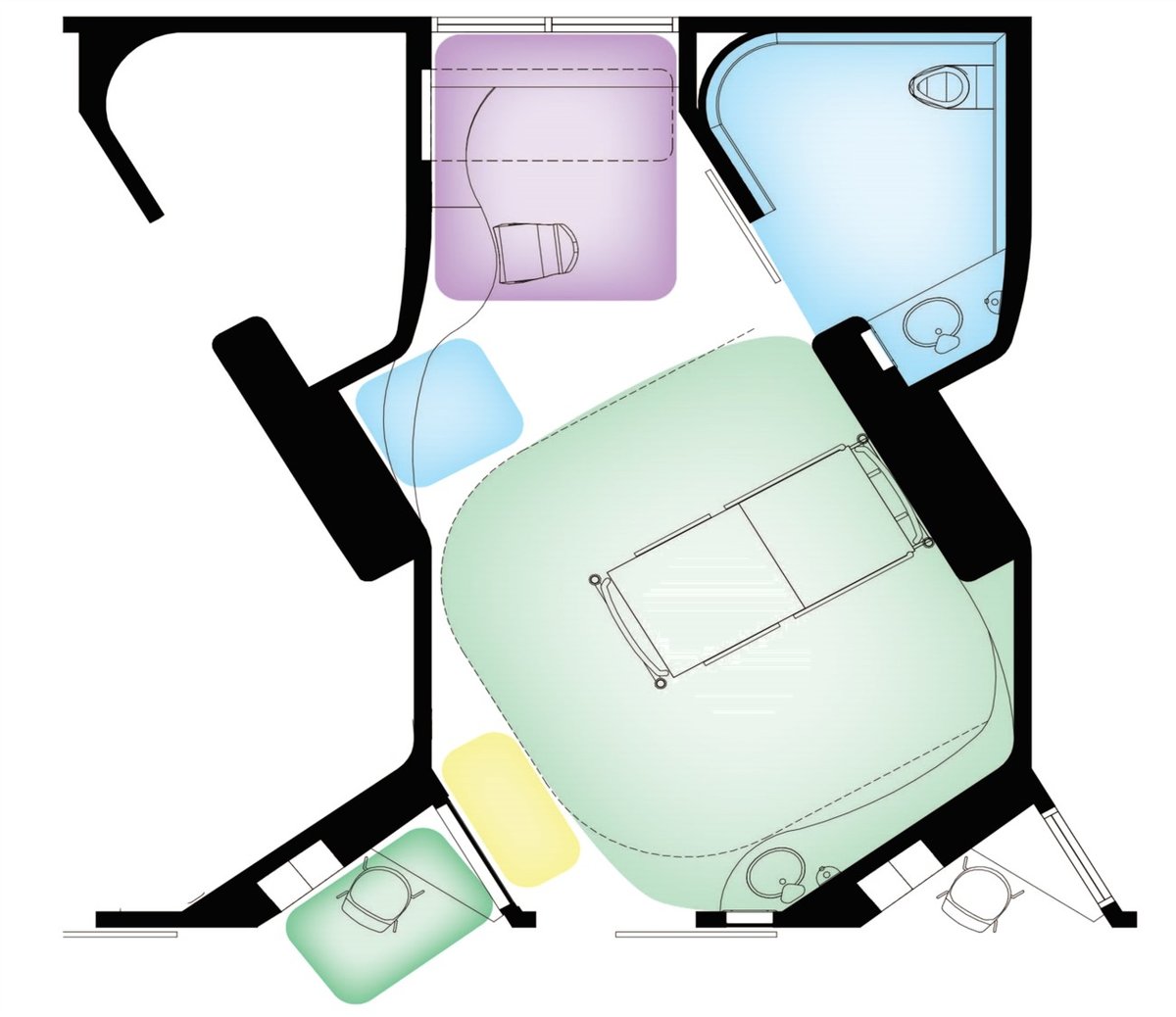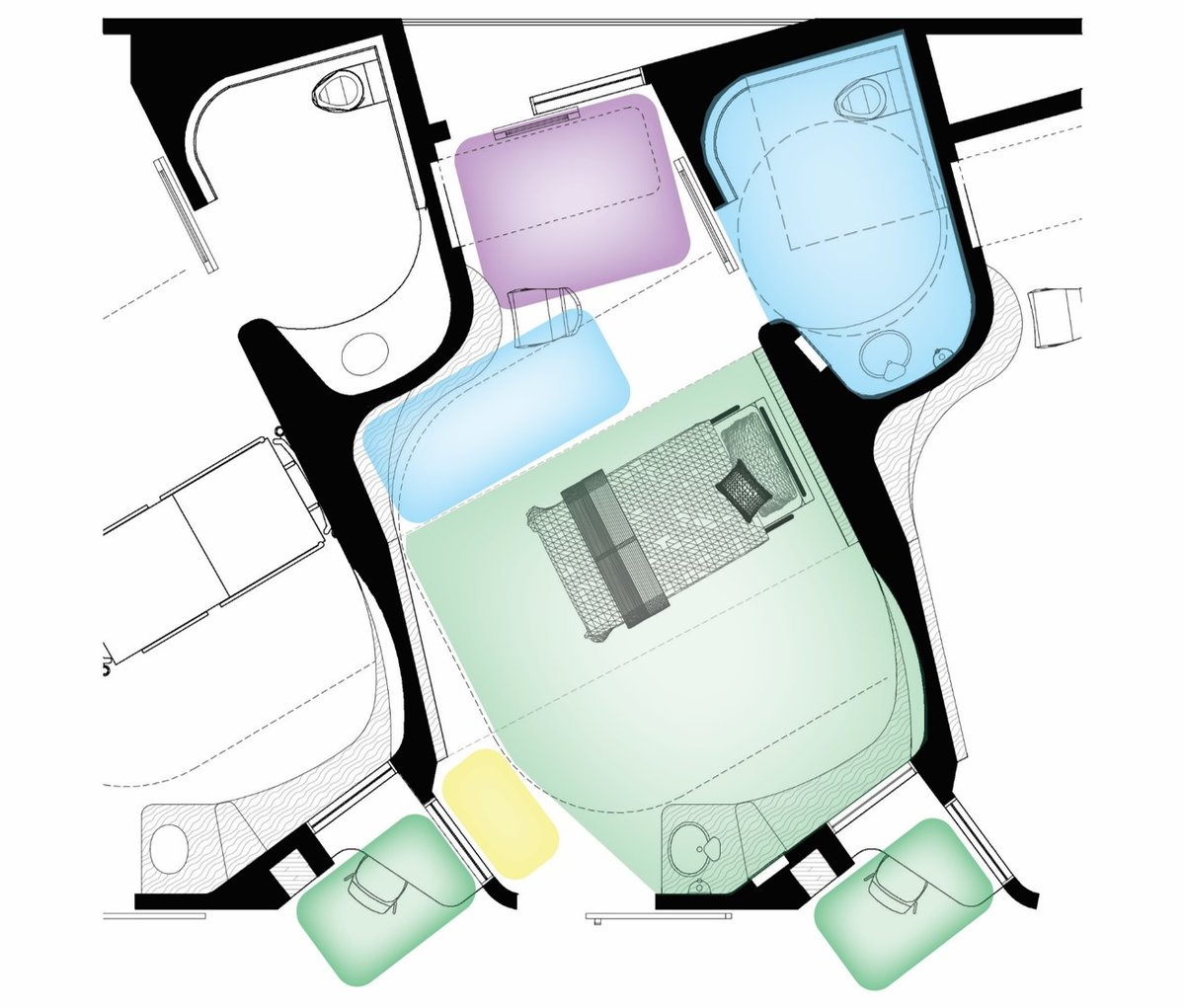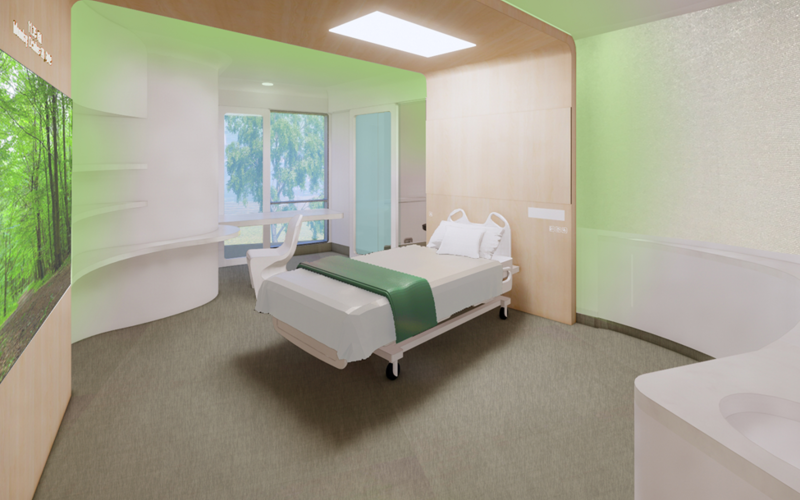HGA
Goal
To truly design purposeful, relevant, sustainable and beautiful environments for all people living with mental illness. Given that 68% of those with a mental health disorder have one or more medical issues and 29% of adults with a chronic medical condition have a comorbid mental health disorder, it is time to develop a new patient room type that allows these patients to have their needs met.
Overview
Healthcare design communities are steadfastly focused on improving quality, safety, dignity and efficiency in acute psychiatric units. However, as the number of patients with both behavioral health and medical conditions increases, there is growing realization that current room designs fail to meet the multiple needs of this unique population. Given this mounting challenge, HGA, with a broad mix of experts, including medical planners, architects, facilities planners, psychologists/psychiatrists, clinicians, nurses and researchers, recently set out to apply an evidence-based design approach to create a new room type — the next generation of universal/inclusive patient room designs — to safely integrate medical and psychiatric care in the inpatient environment.
Challenge
The challenge was to create an inpatient room that could accommodate the safety of a psychiatric crisis along with complex comorbid medical needs. The study team first considered the current state of EBD literature on designing patient rooms for behavioral health patients, staff and family members. A literature review revealed that few rigorous studies on behavioral health environments exist. However, there were two reoccurring themes in the literature:
-
Threats to patient and staff safety in the designed environment arise from mobility and accessibility challenges, as well as potential ligature points within the patient room, equipment and furnishings that can be used to inflict harm.
-
Satisfaction and well-being among patients, their family members and staff are adversely affected by the absence of a calming, healing environment.
After the literature review was completed, a focus group was held with study team members to identify, define and rank critical-to-quality (CtQ) needs for the new patient room design. CtQ is a Lean concept in which critical operational, design or human experience attributes, necessary to produce a measurable quality outcome, are identified.
Solution
Finally, a design charrette that included clinicians from major medical institutions, researchers and medical planners was held to discuss and sketch design interventions addressing the CtQs. The charrette took place simultaneously in three HGA offices — Minneapolis, Milwaukee and Washington, D.C. — participants attended both physically and virtually. During the charrette, room design and the interplay between patient and staff needs was explored. Critical issues to be addressed in any resulting room design were identified:
-
Improve staff safety.
-
Improve patient safety.
-
Increase patient and staff satisfaction.
-
Provide family-centered care.
-
Increase staff efficiency.
-
Create a healing, calming environment.
Design solutions discussed during the charrette were turned into a preliminary room animation video. This video was sent out with an online questionnaire to charrette participants and a few of their contacts. Question development was based on the findings of the focus groups and design charrette, and focused on the CtQ needs identified by the participants as they applied to the patient room design.
Results
After viewing the video, 77% of the survey participants reported being satisfied with the overall size and layout of patient, family and staff zones; bathroom and shower spaces; and the location of the hand-washing sink. More than three-quarters of participants (81%) were satisfied with visibility in the patient room model, and 86% were satisfied with patient safety features of the room. High satisfaction (90%) was reported for staff features including nurse servers for supplies, a nursing alcove outside the patient room, and the suitability of the patient room design during both an acute behavioral health crisis and an acute medical crisis (e.g., a code). The success of this research study about the inpatient room design has led the team to hold a similar design charrette about the medically complex mental health unit.


Pre-Survey Patient Room Prototype Post-Survey Patient Room Prototype
HGA, 2020

