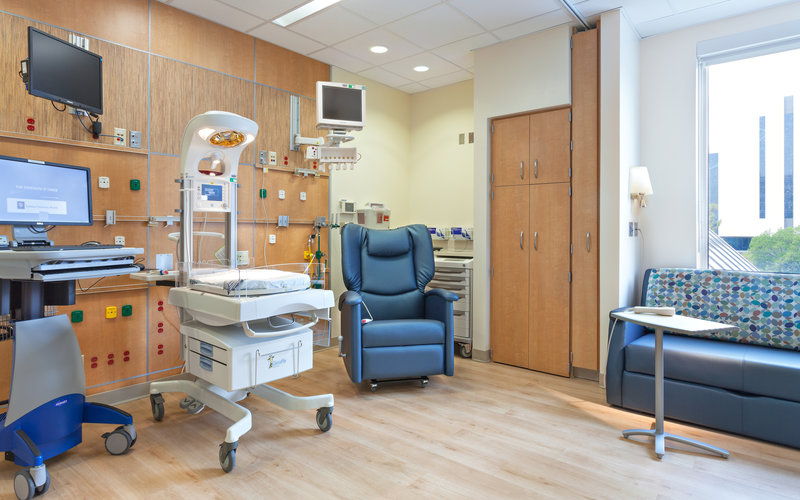HKS Architects
Firm's goal on the project: This project was a "finish out" of one shelled floor in an existing 10 floor building.
EBD Goal
Riley Hospital for Children is a new construction project of 60 NICU beds (52,851SF), with the majority of patient rooms being 220 square feet and a few at 290 square feet for ECMO and bedside procedures. The goals for this project were to maintain and improve staff camaraderie and communication; provide easy access to information; create a collaborative work space; balance staff visibility with family privacy and include families in decision making.
Overview
Changing from the shared room module to private NICUs resulted in significant changes in process and operations that needed to be understood by the design team. VCT flooring in the current unit corridors was an issue due to extensive cleaning and maintenance requirements. Family space in the current unit consisted of one large shared room for visitors and inpatient families. Lack of space at the patient bedside required continuous use of the shared family room.
Challenge
This project was a “finish out” of one shelled floor in an existing 10 floor building. The existing footprint with defined infrastructure influenced room placement, key vertical adjacencies and flow of clean and dirty materials. The old NICU was built in 1986 with four - 15 bed modules, minimal circulation and no physical/visual separation between beds. The tight modules made it difficult to flex for high acuity procedures such as ECMO, and to move carts, computers, and patients through the space.
Solution
To achieve the stated goals, the design team reviewed the available body of evidence, went through intense Lean training, used process mapping to examine current and future state workflows, and identified potential areas for improvement. A day was spent shadowing users, drawing spaghetti diagrams, observing behaviors, and collecting metrics.
Next, patient scenarios were conducted in full size mock-ups of individual rooms as well as a representative section of a bed unit including support spaces. All members of the integrated project delivery team including the NICU staff, procedure staff, and families contributed to the design. Some of the key design decisions made were to size the room appropriately for all levels of acuity and types of procedures, use black out shades to reduce glare, and provide dedicated family space with television, sleeper sofa, and storage. Rubber flooring in the corridors was installed to decrease noise, time and cost associated with cleaning and maintenance. Dedicated family spaces located within patient room pods were designed for breaks, delivery of breast feeding trays and meal preparation.
Results
The new NICU is now operational and a Functional Performance Evaluation is planned to evaluate the efficacy of the evidence-based design and Lean process used to design the space.

