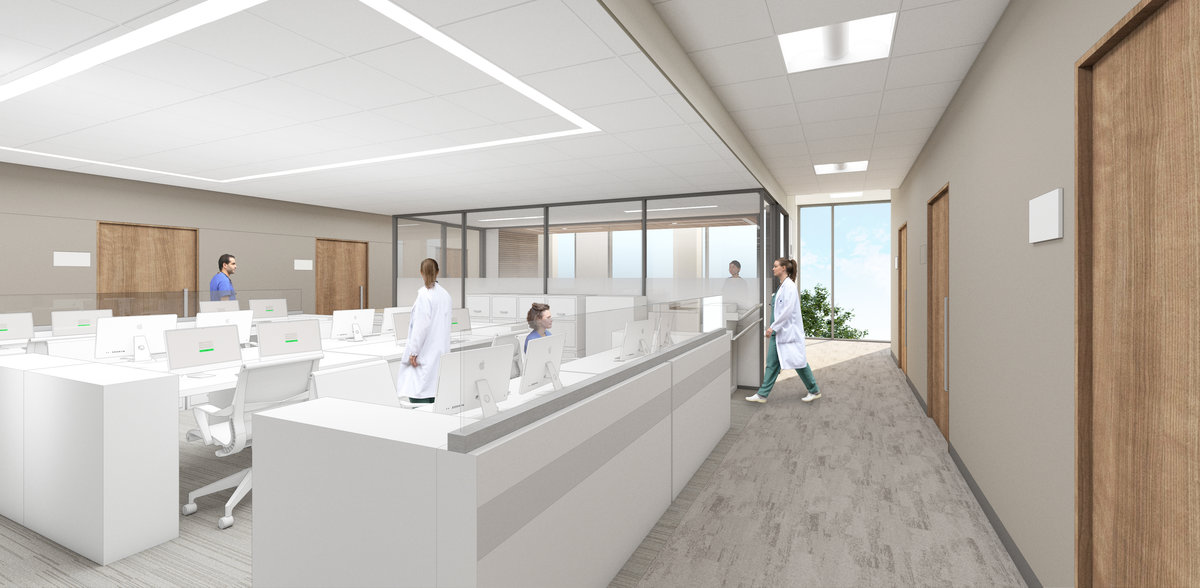hga
Goal
To transform a traditional episodic outpatient care model into a team-based integrated setting, while enhancing the operational bottom-line and patient care delivery.
Overview
SSM Dean’s Fish Hatchery outpatient building had reached the end of its useful life and needed replacement. The SSM Medical group tasked HGA with a unique opportunity to optimize and redistribute services throughout the Madison network and determine the co-location of services based on market demand, desired service line offerings, and improved synergies.
Challenge
The existing Fish Hatchery was compromised in both special configuration and operational processes. Duplication of services across the region created redundancy, prevented optimization of real estate, and created inconsistencies in user experience.
Spatial Configuration – At the site level, the building was outdated, had multiple entries, and redundancy in check-in processes which led to wayfinding issues. Layouts varied for each department and all contained undersized patient care areas, fragmented staff areas, and lacked overall standardization, negatively affecting patient experience and staff productivity.
Operational Efficiency – Hidden staff areas and disconnections between service lines further increased the silo effect at the facility. Variable physician schedules, dedicated exam rooms, duplication of clinical services within the region, and redundancy in check-in/check-out processes all led to lower throughput, low utilization rates, and increased waiting times.
Thus the challenge was to design a new outpatient center and redefine operational functions, which required a cultural shift within the health system. Also, with the imperative for SSM Health to improve financial performance, efficiency was at the forefront of the planning process.
Solution
Defining the true needs of the user was key in finding holistic solutions for the project. The needs were defined using the six aims of the Institute of Medicine’s (IOM) model, which helped in establishing "Critical-to-Quality” metrics around human experience, clinical outcomes, and operational efficiency. An interdisciplinary team was created during predesign to establish the overall vision, goals, and objectives of the project in alignment with the organizational goals. The team was comprised of physicians, nurses, technicians, project managers, researchers, architects, and industrial engineers. Lean and mixed-method tools were applied throughout the evaluation and ideation process of the design.
Existing spatial barriers and operational conditions were evaluated qualitatively using Gemba walks and quantitatively using retrospective data (i.e., annual visits, throughput, utilization rate). A dashboard of annual patient visit data, and physician schedule variation provided insight into uneven utilization and lower throughput.
Staff surveys, per service line, were conducted to understand the correlation between design and clinical outcomes. These surveys captured exam room and workstation attributes at a granular level, e.g., natural light, noise levels, visual privacy, proximity to caregivers, and charting stations. To capture the needs of patients and family members, a patient advisory task force was established, and several focus group sessions were held. This data collected helped generate findings used throughout the project to inform decision making.
The ideation process of the design involved pilot testing design interventions with the continuous use of full-scale cardboard mocks-ups and augmented reality from predesign through design development. Ideating the prototype at full-scale was intrinsic to understanding the implications of the new design in terms of staff collaboration, productivity, and travel distance while enhancing the overall experience of the users. Pre-occupancy evaluation was initiated with a mixed-methods approach. Staff surveys, a patient questionnaire, and unobtrusive staff and patient shadowing tools were used for data collection at a primary care and specialty clinic to generate a baseline. This baseline will be used
for an effective and true comparable post-occupancy evaluation to understand the impact of new design.
Results
The findings from the data collection led to creation of on-stage-on-stage spatial configuration for the clinics. The design aims to remove physical barriers and blur the lines between patient and staff zones and is hypothesized to achieve the following results:
- Enhance collaboration amongst the caregiver teams and across service lines.
- Eliminate siloed episodic care and promote team-based integrated delivery of care.
- Improve staff productivity by providing access to daylight in the entire space throughout the day.
- Enhance patient experience by improved visibility of staff areas and ease of communication with the caregivers.
- Reduce the travel distance for caregivers and patients with co-location of services.
- Optimize room utilization with a universal, unassigned exam room model.

On Stage-On Stage Staff Core, SSM Dean, HGA 2019

