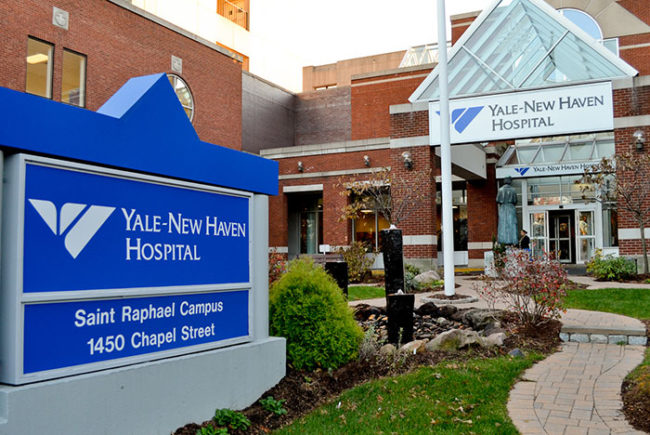 |
|
Graphic courtesy of Shepley Bulfinch The diagram shows how patients (yellow arrow) and physicians (purple arrow) reach the exam room through their respective entrances. |
Also in this article: |
| Designing Lean ambulatory care facilities |
| Streamlining steps in outpatient facilities |
| |
In ambulatory care facilities, Lean methodology can improve the patient experience “by making sure that the movement of a patient through these buildings is as effortless as possible, takes as few footsteps as possible and gets the patient out and back home as quickly as possible,” says Andy Jarvis, AIA, LEED AP, principal and health care design practice leader in the New York office of EwingCole. Beyond patient satisfaction, “throughput is a definite advantage of Lean design in leveraging the capital investment in these facilities,” Jarvis says.
“Time is money,” says Lora Schwartz, AIA, ACHA, LEED AP, principal consultant for real estate services and investment firm CBRE Group Inc., Los Angeles. “We are trying to maximize the throughput of every exam room that we build.” When a caregiver can see 10 patients per day in a room instead of eight, due to better workflow, patient access per building footprint improves. “That’s the big end game,” Schwartz says.
Streamlining operations involves considering the movement of patients and family members, caregivers, information, equipment and supplies through a facility. Chris Backous, faculty member at the Virginia Mason Institute, Seattle, says, “One of the things we think about from the perspective of Lean design is this idea that there are many flows in health care. Ultimately, they all have to come together in the right sequence at the right time in the right space in order for an exceptional patient experience to be realized.”
Optimizing operational flows and matching capacity to demand can lower the square footage needed for a clinic building. Doug Dulin, global practice leader, integrated facility design, for Simpler Consulting, Raleigh-Durham, N.C., says an obstetrics, gynecology and urology clinic in northeast Georgia was able to decrease the square footage of its clinic design by a little more than 27 percent, from 24,000 square feet to 17,320 square feet, after participating in a Lean design process.
Kurt Neubek, FAIA, FHFI, CFM, EDAC, LEED AP, principal, director of health care and strategic consulting for the Houston office of Page Southerland Page Inc., explains that once an organization’s ideal processes and flows have been identified through Lean methodology, the architecture can be designed around them. “Architects may tell you, ‘We always design that way,’” he says. “That’s true. But Lean adds an extra amount of rigor and some more data” to the process. In a design for the Kelsey-Seybold Clinic system in Houston, for example, Page conducted travel time studies to reduce the amount of time nurses spend walking during a shift.





