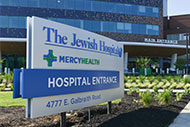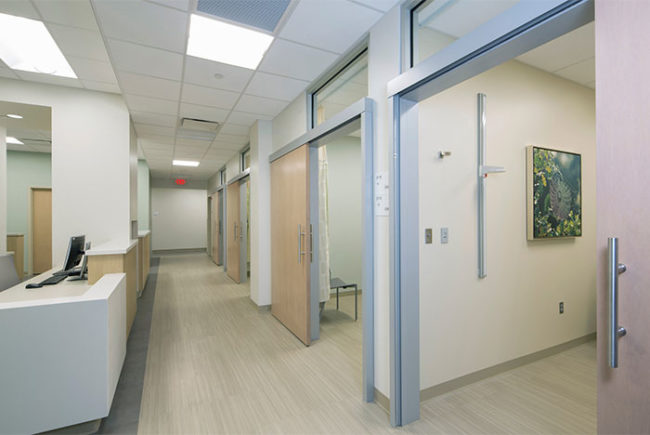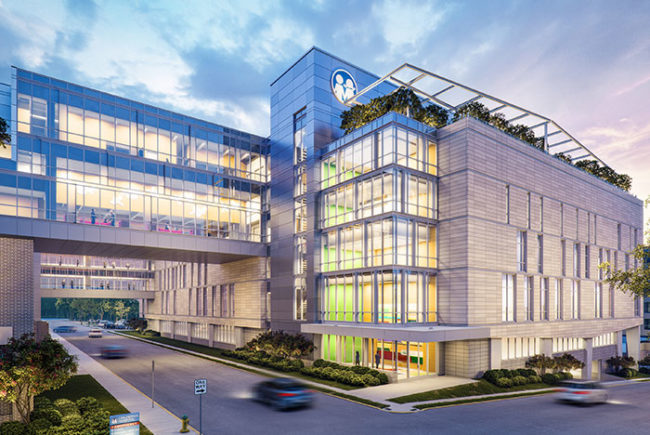The completed expansion and renovation of Spaulding Rehabilitation Hospital Cape Cod (SCC), Sandwich, Mass., will help the health facility to prepare for a projected increase in demand for outpatient services in a region with a high concentration of elderly persons.
The design of the two-story, 6,230-square-foot addition and renovation of 12,800 square feet of space in the existing hospital was led by Margulies Perruzzi Architects (MPA), Boston.
As the region’s only rehab hospital, the 76,900-square-foot, 60-bed facility anticipates getting 21,000 more outpatient visits per year. Cape Cod has one of the largest concentrations of senior citizens in the country, and the number of residents 65 and older is predicted to more than double between 2015 and 2030.
SCC’s staff now care for about 1,100 inpatients and provide more than 100,000 outpatient therapy and physician visits annually. With the expansion, SCC can provide 80,000 additional therapy visits and 10,500 additional physician visits over the next five years.
“By bringing advanced rehab expertise to the Cape, Spaulding Cape Cod has made a unique contribution to the health of the community since opening 21 years ago,” says Maureen Banks, president, Spaulding Cape Cod.
“Thanks to a beautiful and functional design, we have an enhanced environment of care. This vital resource will be able to meet our patients’ needs well into the future,” she says.
The project expanded Spaulding’s physician services clinic by 33 percent and added two physician exam/treatment rooms and eight new outpatient therapy rooms, which doubles the private treatment capacity.
A new, multipurpose room on the first floor will be used for current and planned wellness and education programs and community-based support groups.
A quiet room gives nursing mothers or anxious children a private space while they wait for appointments. Five treatment rooms were added to the inpatient unit and a patient/family resource room also was created.
MPA collaborated with Spaulding staff throughout the design process to incorporate workflow enhancements. The hospital’s Patient Family Advisory Council, as well as mobility-impaired patients, provided suggestions to improve the comfort and accessibility of the spaces.
The 10-month project required coordination among the clinical staff, design team and contractors so that clinical operations in the hospital could continue without interruption. The design is sensitive to patients of varying degrees of mobility.
MPA redesigned the reception area and expanded the lobby, registration and waiting areas to enhance accessibility and improve workflow. The reception area’s hospitality-style design includes a curved reception desk with two custom-height counters that allow patients to comfortably stand or sit in a wheelchair at registration.
The team designed exam/treatment rooms with grab bars to make transitions to the exam table easier for patients. The patient gyms were designed to provide long-term flexibility for the hospital to accommodate changes in equipment and their layout.
A key component of that was the electrical power supply laid out in a grid of flush-mounted floor receptacles. This makes power readily available throughout the gym to accommodate changes in the layout while minimizing tripping hazards. Spaulding invested in low-maintenance rubber floors in the rehab gyms and clinical corridors.
Measuring and tracking distances walked by patients is a component of the rehab therapy program. MPA worked with Spaulding to integrate mile markers into the flooring pattern at 10-foot increments to provide therapists with accurate distances without the need for additional signage or markings.
New lighting consists of high-efficiency LED luminaires with automated wireless technology for integrated occupancy and daylight harvesting functions.
Lighting is controlled via wall-mounted, wireless dimmer switches in conjunction with the lighting fixtures occupancy and daylight harvesting sensors. The system allows for easy modifications to existing lighting control zones, as each lighting fixture can be programmed individually via a hand-held programmer.
Besides MPA, the project team included Colliers International, the owner’s project manager; BSC Group, civil engineer; Thompson Consultants, mechanical-electrical-plumbing engineer; and Odeh Engineers Inc., structural engineer.
SCC is a member of the Spaulding Rehabilitation Network and Partners HealthCare, which includes two other hospitals, two skilled nursing facilities and 24 outpatient sites throughout Eastern Massachusetts.
Want to see your new health care construction project featured on HFM Daily? Email project information and photos to Senior Editor Jeff Ferenc or tweet to him @JeffFerenc.






