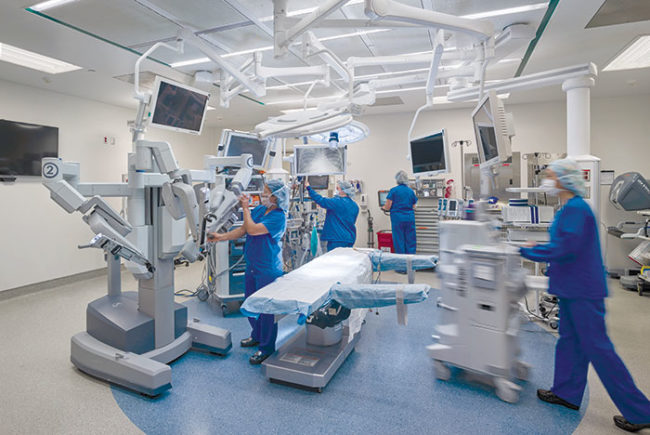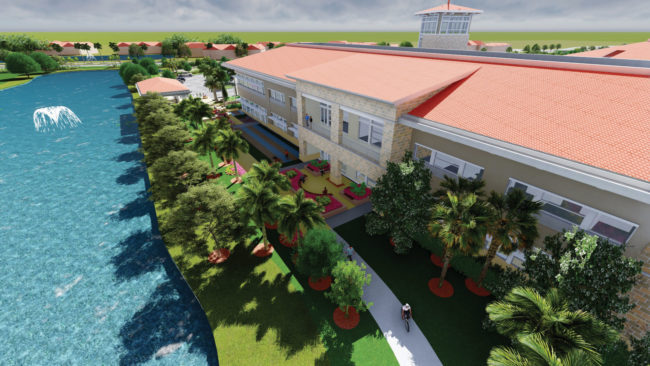
Post-anesthesia care unit bays at CHI St. Luke’s Health–Springwoods Village optimize the healing properties of natural light.
Smaller is proving to be better for some communities in the case of microhospitals.
Bringing care to the patients residing in primarily urban and suburban communities, some independent tertiary facilities and systems view this concept as a strategic vehicle to offer patients the convenience of community-based care in a state-of-the-art facility. In some places, systems are reaching into rural areas to replace older, outdated facilities.
However, pursuing development of this model to achieve success requires thorough area knowledge and extensive planning.
An evolving model
The typical microhospital focuses on providing outpatient services with eight to 10 emergency department (ED) bays, possibly surgery, some imaging and diagnostics, and between eight and 10 inpatient beds.
This model can treat a broader range of patients than a standard outpatient facility. The normal inpatient stay in a microhospital is a maximum of 48 hours. If a longer inpatient stay is required, the patient typically will be transferred to a larger full-service facility. In essence, the microhospital becomes a feeder for a more acute care facility.
There are several advantages of this relatively new concept that appeal to noncritical patients. As a new model of care that is smaller and more efficient than a large tertiary hospital, the microhospital is likely quieter and more accessible to patients, family members and visitors than the regional hospital that is miles away.
This miniversion of a hospital is positioned to offer enhanced customer service with a higher level of personal care. It also can be used by health care organizations to drive down costs and improve access to care.
From a regulatory standpoint, microhospitals are simply hospitals. As licensed acute care facilities, microhospitals are required to meet the standards established for full-scale hospital facilities in the states and municipalities in which they are located.
Four basic steps
A general four-step process is beneficial to determine the development viability of such a facility for addressing the health care delivery needs of a community. Moreover, every phase of the project — from planning to space programming, schematics and construction documents — should have a continual check on pricing to make sure costs stay within budget. Following the first three steps consecutively is imperative before deciding to move on to the final step.
These four steps are:
1. Perform an area analysis.
Planning and design depend on the facility’s mission and how this mission applies to the particular service area. One of the first pieces of this initial step is understanding the area and researching how the microhospital concept, whether independent or system-based, fits. While similar to the planning process for a new hospital, there is less emphasis on bed need for the microhospital.
You may also like |
| Microhospitals help to fill community gaps |
| Microhospitals meet Denver systems community care mission |
| New microhospitals opens in underserved Las Vegas area |
|
|
A needs analysis, according to the area’s demographics and correlation to the facility’s intended mission, helps to determine patient volume and if the community or area has the capacity to support a microhospital.
Potential volume determines size of the facility,
number of inpatient beds, number of ED positions and to what degree imaging and diagnostic services should be provided. If the particular area appears to have strong growth projections for the future, allowances for expansion in size and services should be taken into consideration and included as part of the campus master plan.
Surgery often is considered a service line to include in a microhospital. Patients for this service may come from the ED or have scheduled procedures. The latter group is most often the case. Surgery also may be planned as part of future growth, but not part of Day 1 services.
During this first step, planners typically rely on research from a respected health care market analyst.
2. Generate a space program.
Results of the key area analysis will inform the space program. Logically, a space program is created to fulfill the needs of the area and provide efficiencies for operations. Lean design principles come into play at this stage to promote efficient flow, hold down costs and accommodate a desired level of patient care.

The pre- and post-operative areas for surgery and endoscopy within CHI St. Luke’s Health–Springwoods Village’s surgery department are combined to maximize staff efficiencies.
Operationally, supply storage determination is an important component of the space-planning phase. Should clinical spaces allow room for supply storage or should movable supply carts accomplish this task? As for outpatient imaging, the size of the department is predicated on future capacity and dependent on area strength. Should a more robust imaging department be included in the initial stage in preparation for future capacity? This answer hinges on the facility’s mission and future vision, the locale and the community demographics.
Opportunities to share functional support spaces also should be examined. Patient care units, EDs, imaging, materials management, registration, dietary, pharmacy and labs are all typical departments to be included in the microhospital model programming. Combining some of these spaces or functions and creating functional adjacencies support the Lean approach. Codes, guidelines and functionalities determine the actual square footage of the spaces.
3. Create a test fit.
While Steps 1 through 3 are usually worked on sequentially, with one step informing the one following, the test fit is a significant piece of the puzzle. And, while a constant check on pricing for all steps should be a priority, budgeting and regional considerations are especially critical in the creation of a test fit. In the long run, owners must ask themselves if eventual financial benefits will support the initial capital outlay?
This step will determine the size of the facility and the best possible placement in the community based on potential volume and demographics. In addition to answering the needs of the particular area, the size and location of the proposed site are all critical as well as whether or not the facility will be attached to another facility or be freestanding.
A freestanding microhospital will require a minimum of 2-3 acres. Ideally, the freestanding site also will allow flexibility for future growth and be adequate for expanded parking. Limitations are created, in many cases, by the chosen site. These site limitations, however, often can be mitigated through creative design and adaptations. Following the initial foray into a test fit, a pro forma can then be generated as part of the pricing exercise to determine the affordability.
During the test-fit stage, departmental relationships and operational flow are examined to reduce the number of spaces and create efficiencies and economies for providing care and for moving people and materials throughout the facility. Often, the users will need to be challenged to determine how much space is needed for certain functions. Each microhospital project is largely unique with differing scopes, needs and locales, rarely following rigid prototypical design.
How will a smaller health facility be perceived by the community it serves? Does the category “microhospital” bear negative connotations in some communities as to the facility’s capability and services offered? Some owners are finding that their particular communities respond better to the labels of “small hospital” or “neighborhood hospital” rather than microhospital, even though their facilities fit well within the microhospital criteria.
Another regional consideration involves aesthetics in accordance with the region and the facility’s street presence, bearing in mind the perception within a particular market to create acceptance by the community. Just because a facility looks good does not have to mean that its construction cost is high. Durable materials can be used for both the exterior and interior spaces that will require less maintenance. The judicious use of high-quality, durable materials integrated through good design will yield a future payoff.
Codes and guidelines, which can vary from state to state, will also govern some of these decisions regarding specific requirements for sizes of spaces, programming and materials. Some Certificate-of-Need states place restrictions on microhospitals or simply will not allow or recognize them. To date, no states separate hospitals and microhospitals as different building types. Microhospitals follow the same regulations as full-scale hospitals.

Emergency department exam spaces are all located within sight of nurse stations at the microhospital for CHI St. Luke’s Health– Springwoods Village, allowing multiple nurses’ stations to be activated during peak times and a smaller operational footprint during slow hours.
Microhospitals are in a strong position to provide a personal, efficient level of care. This health care delivery model typically has a greeter at the front desk who also acts as a concierge to make sure the prospective patients and families are comfortable as they wait for services. A nourishment station or provision of a meal menu service are growing to be more the norm in this type of setting. New ideas on patient care are constantly evolving as organizations seek to define themselves and set themselves apart in their particular areas.
4. Make the decision to move forward.
The decision to establish a microhospital is made after systematically taking into account the area analysis, space program and test fit. Performing due diligence will be invaluable in creating the big picture for the owner.
If, after performing a thorough analysis, the owner arrives at a conclusion of viability for such a venture, only then should they push the button for “all systems go” to proceed to the second and third steps. Some questions to consider after the area analysis are: Can the area in question support a microhospital? Will such a facility capture a volume segment of patients that will need to be transferred to the larger parent facility? Is the community projected to grow to the point that the microhospital may need to grow in the future?
In evaluating the second step, the owner should not only look at today’s needs, but also those several years down the road. Will the new facility have built-in flexibility for later technology advancements and evolving methods in the delivery of care?
The test-fitting phase for area acceptance and for fulfilling the health care needs of a community is also a critical step to a facility’s success.
Customized to needs
Microhospitals have become a health care delivery solution for some new areas around the country that are unable to support a larger hospital.
Although a lower-cost model for health care providers, microhospitals have the advantage of being able to tailor care to patients in pleasing, healthy settings that offer more personal services than normally expected in a larger hospital’s ED setting.
With patient experience as the driver, microhospitals featuring creative modifications are springing up around the country.
J. Todd Robinson, AIA, is executive vice president and principal at ESa, Nashville, Tenn.






