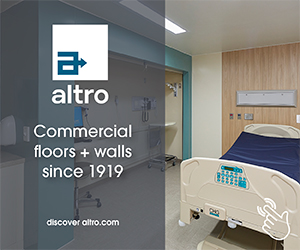 |
 |
|
MARCH 2021
Spring Inspiration

It never ceases to amaze me how quickly time flies. It's hard to believe that soon we’ll be springing forward and celebrating the spring equinox. It's a busy time of year for us all, but I hope you’ll be able to make some time to participate in some of the events and programs we have listed in our Upcoming Events section, as a way to stay informed and connected to fellow community members.
Like springtime, I find engaging with students, our next generation of leaders, to be a breath-of-fresh-air-like experience. Their energy and enthusiasm for the profession is palpable and always leaves me excited and hopeful for the future of our industry. This month, The Center was involved in two great programs geared towards students.
Texas A&M University asked The Center to be a part of their Architecture for Health Spring visiting lecture series where we took a deep dive into the Continuum of Health and shared the many tools and resources The Center has developed over the years to help design and healthcare professionals make informed design decision based on the latest research. The event was attended by both students and graduates of TAMU.
Also this month, we held our first event for Student Affiliate members of The Center. Students were excited to have the chance to network and exchange information with students from across the US. At their request, we’ll continue to have these meetings on a quarterly basis and are looking into how we might be able to create a mentorship program to match Affiliate firms with student Affiliate members.
We hope you make use of the resources, tools and events we provide on a regular basis. They are meant to be shared so make sure to pass them along to your team and as always, let me know what tools and resources you like to use in your work and we'll feature them in a future newsletter.
Be well,

Debra Levin, Hon. FASID, EDAC
President and CEO
|
|
WE INVITE YOU
|
|
Two April webinars that address how to become fluent in healthcare finance

Healthcare Finance Basics for Designers
April 15, 2021
10:00 AM PT/1:00 ET
Architects and designers aren’t formally educated in project finance, making healthcare client discussions about EBDIT a challenge.
Tune into the first of this four-part webinar series to close that knowledge gap with a basic lesson in healthcare funding.
We’ll share fundamental healthcare finance terms, how healthcare projects are funded, and criteria for project viability
Winning Work – the Financial Edge
April 15, 2021
12:00 PM PT / 3:00 PM ET
Healthcare design professionals rarely offer prospective clients finance approaches that can convert a proposal into a project. Join us for part two of this webinar series that will help designers ask key financial questions and seek external resources to develop a design proposal that demonstrates your ability to meet healthcare clients’ financial objectives.
The session will discuss data and metrics that resonate with CFOs, hospital and health system financial performance public data sets, and tips and tools for project proposals.
|
|
|
|
Free Tools & Resources
|
|
Patient Room Design Checklist and Evaluation Tool
Developed through extensive review of research, surveys, site tests, and review and validation by expert advisory council members, this standard set of evidence-based design checklists and post-occupancy evaluation (POE) tools can be used by interior designers to apply research to healthcare design projects and to conduct post-occupancy evaluations of three types of hospital patient rooms: adult medical-surgical, adult intensive care, and maternity care.
 |
|
|
 |
 |
 |
|
Historic Milwaukee Firehouse Transforms to Healthcare Venue
|
|
Architecture and design firm Eppstein Uhen Architects (EUA), which is based in Wisconsin’s largest city, has completed an adaptive reuse project in Milwaukee’s Historic Third Ward. The old building, which was built in 1847, has been converted by EUA to be a clinical location called the Ascension Medical Group–Historic Third Ward Clinic Project. The 11,000-square-foot clinic has since transferred their operations to the Historic Third Ward location from its previous downtown location.
HC+O News, read more...
|
|
|
What Post-Pandemic
Hospitals Might Look Like
|
|
When the first wave of Covid-19 patients crashed into New York City hospitals in March, it quickly became clear that this public-health crisis was also a design problem: Without clear signage and sealed rooms and doors to contain infection risk, doctors and nurses could be unwittingly spreading contagion throughout the hospital.
Bloomberg, read more...
|
|
|
Prefab Exam Rooms Speed Up Illinois MOB Project
|
|
In a first for Northwestern Medicine, the renovation of a medical office building (MOB) in Bloomingdale, features prefabricated modular exam rooms. More than 70 exam rooms are being built as pods off-site in an assembly-line fashion and delivered nearly complete to the medical office building construction site, where they are slid into place for final connections.
HC+O News, read more...
|
|
|
A Healthier Planet Starts With Hospitals
|
|
While hospitals are dedicated to healing, they are some of the most resource-intensive buildings on the planet. On average, they use twice the energy of most other building types. In the U.S., the healthcare system accounts for 10% of the nation’s total carbon dioxide emissions.
Building Design + Construction, read more...
|
|
 |
 |
|
ABOUT US
The Center for Health Design is a nonprofit 501c(3) organization whose mission is to transform healthcare environments for a healthier, safer world through design research, education and advocacy. Learn more. For information about sponsor or partnership opportunities, contact our VP of Relationship Development, Randy Carter.
|
|
|
- - - - - - - - - - - - - - - - - - - - - - - - - - - - - - - - -
|
















