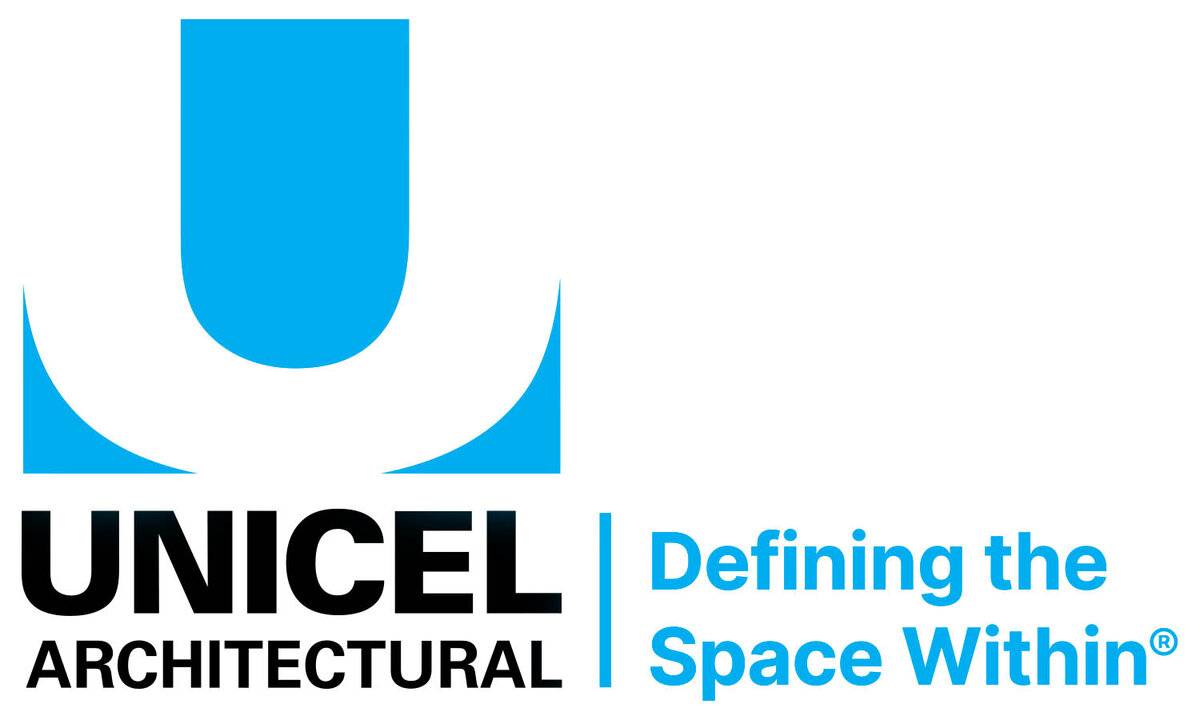Unicel Architectural
The Big Lots Behavioral Health Pavilion at Nationwide Children’s Hospital is housed in a 386,000 square foot glass building featuring integrated inpatient and outpatient services. Unicel Architectural, which has a strong track record working with behavioral health centers, was asked to deliver an integrated louvers product. The pavilion now now boasts more than 300 exterior Vision Control units with vertical louvers and glass stops in glossy white and custom gray, each perfectly suited to the architect’s specifications, along with 120 interior Vision Control units and low-profile door trims with horizontal louvers to provide much-needed privacy and sound dampening.
Goal
Behavioral and mental health facilities have unique requirements to ensure patient and staff safety, including materials that protect patients and staff from harm and good visibility into patient areas. The client's goal with this project was to provide safety, comfort and natural light along with vision, temperature, daylight, and sound control.
Challenge
The hospital required the louvers to be vertical – rather than the typical horizontal alignment – to match the building envelope’s vertical line-themed design. It also required replaceable polycarbonate on the interior (patient) side of all exterior windows, ligature-resistant operators that could be removed as needed, and low-profile interior doors featuring 1⁄2’’ polycarbonate on both sides.
Solution
Because Vision Control integrated, ligature-resistant louvers are made of extruded aluminum with pivots (rather than the alternative of cord suspended blinds), the client quickly realized it was the perfect product to meet the project specification of vertical louver alignment that also ensures patient safety. The interior 1⁄2’’ polycarbonate, which could have been integrated within the window units, was instead installed separately to meet the glazing requirement of replaceable polycarbonate on the patient side.
To ensure patient and staff safety, Vision Control for Behavioral Health certified under American Architectural Manufacturers’ Association (AAMA) 501.8 performance testing for resistance to human impacts (2,000 ft-lbs) was used. AAMA 501.8 is the standard industry test to determine the human impact resistance of window systems intended for use in psychiatric applications. It involves applying force to the window via a weighted device, to simulate the impact of a patient running into it at full speed.
For the interior doors, because the architect was again looking for something with a low profile, the final design used 3/8’’ LEXAN MR10 polycarbonate on both sides.
To meet the removable operator requirement, a mock-up was created featuring a removable crank handle with a hexagonal socket. But because the client preferred something completely smooth and low profile, Unicel switched to another model that inserted the crank handle into the glass stop to turn the shaft inside – leaving only a small hole on the stop, rather than something protruding. However, this hole created a new problem: the patients were filling it in with whatever materials they had on hand, from pencils to Play-Dough. After brainstorming with subcontractor Anderson Aluminum Corp., Unicel again modified the assembly to hide the hexagonal socket inside the glass stops, ensuring the stops remained smooth but with no hole that could be tampered with.
Key Findings, Measurable Results &/or Next Steps
The extensive exterior windows now provide comfort and natural light for patients and staff alike, with staff having full control over the amount of heat and light passing through the windows at all times of day.
On the inside, the pavilion’s 100-plus Vision Control units and low-profile door trims with horizontal louvers provide patients with much-needed privacy and sound dampening. Staff, on the other hand, are able to discreetly observe patients in private or common rooms through good sightlines and easily adjustable louvers (when adjusted correctly, louvers provide a feeling of privacy by allowing observers to see in, while patients cannot see out).
Architectural Firm
NBBJ
LINK TO PUBLISHED ARTICLES:
- Nationwide Children's Hospital
- Difference Maker: Big Lots Behavioral Health Pavilion at Nationwide Children's Hospital
- FIRST LOOK: Nationwide Children's Hospital's Big Lots Behavioral Health Pavilion




