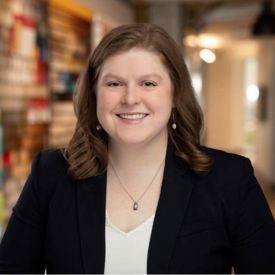Affiliate+ COMP
Expires on Dec 31, 2028
Affiliate+ COMP
Expires on Dec 31, 2028
Individual Affiliate Member
Auto-renews on May 30, 2026
Affiliate Plus: Architecture Design or Engineering Firm w/ 6-50 employees
Expires on Dec 31, 2025
Affiliate Plus: Architecture Design or Engineering Firm w/ 6-50 employees
Expires on Dec 31, 2025
Affiliate Plus: Architecture Design or Engineering Firm w/ 6-50 employees
Expires on Dec 31, 2025
Affiliate Plus: Architecture Design or Engineering Firm w/ 6-50 employees
Expires on Dec 31, 2025
Affiliate Plus: Architecture Design or Engineering Firm w/ 6-50 employees
Expires on Dec 31, 2025
Affiliate Plus: Architecture Design or Engineering Firm w/ 6-50 employees
Expires on Dec 31, 2025
Affiliate Plus: Architecture Design or Engineering Firm w/ 6-50 employees
Expires on Dec 31, 2025
Affiliate Plus: Architecture Design or Engineering Firm w/ 6-50 employees
Expires on Dec 31, 2025
Affiliate Plus: Architecture Design or Engineering Firm w/ 6-50 employees
Expires on Dec 31, 2025
Affiliate Plus: Architecture Design or Engineering Firm w/ 6-50 employees
Expires on Dec 31, 2025
Affiliate Plus: Architecture Design or Engineering Firm w/ 6-50 employees
Expires on Dec 31, 2025
Affiliate Plus: Architecture Design or Engineering Firm w/ 6-50 employees
Expires on Dec 31, 2025
Affiliate Plus: Architecture Design or Engineering Firm w/ 6-50 employees
Expires on Dec 31, 2025
Affiliate Plus: Architecture Design or Engineering Firm w/ 6-50 employees
Expires on Dec 31, 2025
Affiliate Plus: Architecture Design or Engineering Firm w/ 6-50 employees
Expires on Dec 31, 2025
Affiliate Plus: Architecture Design or Engineering Firm w/ 6-50 employees
Expires on Dec 31, 2025
Affiliate Plus: Architecture Design or Engineering Firm w/ 6-50 employees
Expires on Dec 31, 2025
Affiliate Plus: Architecture Design or Engineering Firm w/ 6-50 employees
Expires on Dec 31, 2025
Affiliate Plus: Architecture Design or Engineering Firm w/ 6-50 employees
Expires on Dec 31, 2025
Affiliate Plus: Architecture Design or Engineering Firm w/ 6-50 employees
Expires on Dec 31, 2025
Affiliate Plus: Architecture Design or Engineering Firm w/ 6-50 employees
Expires on Dec 31, 2025
Affiliate Plus: Architecture Design or Engineering Firm w/ 6-50 employees
Expires on Dec 31, 2025





