Kaiser Permanente Antelope Valley Medical Offices
Lancaster, California
The Question
Can healthcare organizations use the built environment as a way to promote healthy living?
The Goal
Increase physical activity; reduce environmental impact; engage patients; improve access to care; and improve quality and safety through facility design
Background
Based in Oakland, CA, Kaiser Permanente (KP) is a nonprofit integrated healthcare delivery system providing both insurance and health care services. KP was founded in 1945 by industrialist Henry J. Kaiser and physician Sidney Garfield and today operates in eight regions across the country including Northern and Southern California, Colorado, Georgia, Hawaii, the Mid-Atlantic-Washington, D.C. metro area, and the Northwest (northwest Oregon and southwest Washington). The KP vision is to be a leader in total health by putting patients first. The financial model of a per member per month payment is premised on the notion that wellness is profitable.
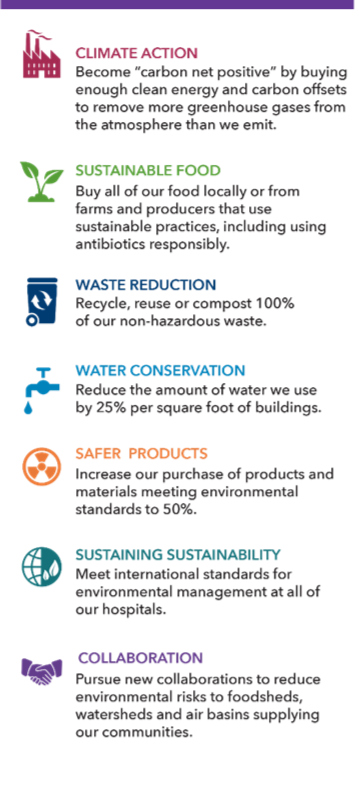
The Antelope Valley region is inexpensive as compared to the Los Angeles basin, with a significant number of patients are on a fixed income. According to the 2012 Community Health Needs Assessment, about 41% of the population lives under 200% of the federal poverty level, higher than the state or national averages. Many in the community are chronically ill, and adjusted mortality and disability rates are higher than average as well.
The Antelope Valley Medical Offices facility is a standalone, newly constructed three-story building located in a semi-rural desert area. The site provides specialty services (e.g., infusion, pharmacy, lab) to address the chronic conditions (e.g., obesity, diabetes, cancer) of the population. (Primary care is provided at the Lancaster and Palmdale Medical Offices.) The master plan for the 44-acre site includes the potential for additional buildings that may include a hospital, a central utility plant, and additional medical offices, although there is no timeline in place for the future development.
Opened in 2014, the facility was designed with a strong focus on community and sustainability and was certified as LEED Platinum.
Key Design and Operational Strategies
During the design of the Antelope Valley facility, Kaiser Permanente made an explicit effort for “intentional” design – leveraging design opportunities to get more without paying more. The organization intended to align priorities for facility design with the city’s goals for environmental sustainability; improve access to care by focusing on specialty services to support the needs of the community; and enhance patient and staff experience of wellness.
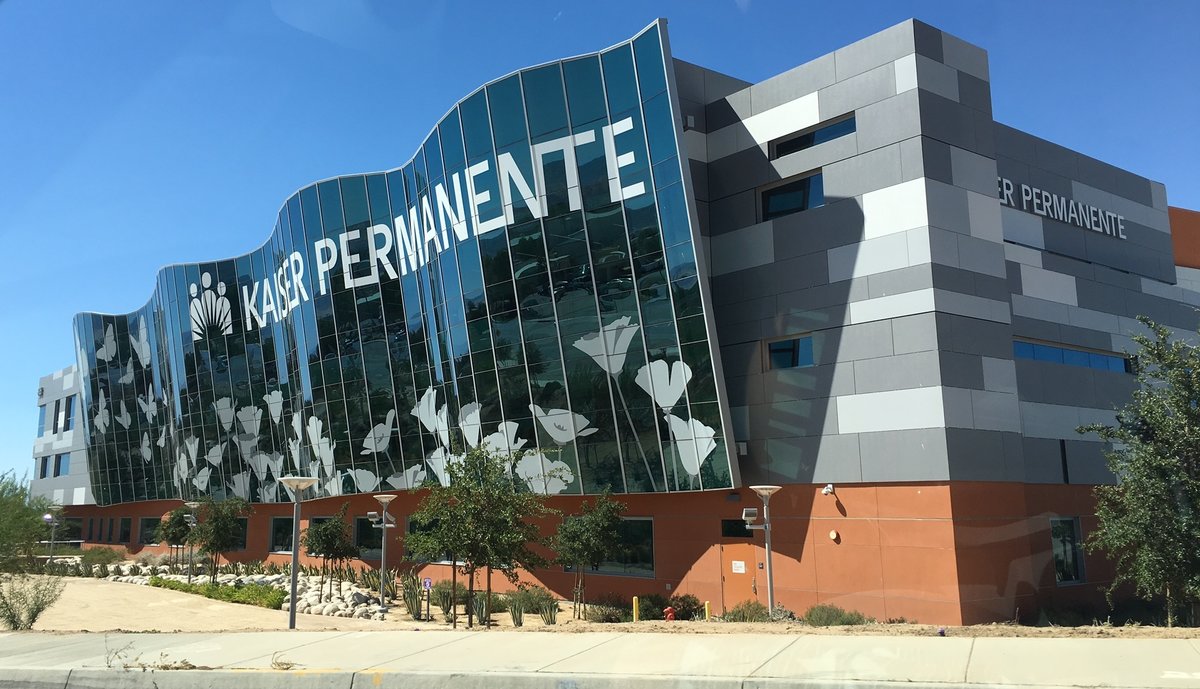
Sustainable Design
Located in a semi-rural area 70 miles north of Los Angeles, the city of Lancaster is known for somewhat of a harsh climate: wind (gusts of 90 mph), sun (281 days annually), and temperature extremes (2-110 degrees). A prime location for solar and wind energy, the city has prioritized sustainability since the mid-1990s. At the turn of the decade (2011), the city set a goal to become the first net-zero energy city. This is defined as producing or procuring more electricity within city limits from renewable sources than is consumed.
The city’s goals of sustainability were consistent with KP’s view that a healthy environment is critical to the health and wellness communities and individuals. This includes an extensive initiative for environmental stewardship. (See sidebar for 2025 goals.)
Responding to the climate and sustainability, perhaps one of the most visually striking design features included in the Antelope Valley project includes the undulating curtain wall facing Avenue L (Figure 1). While some may see this as an aesthetic decision, the shape and angle of the façade was a result of extensive building configuration and placement studies using computational fluid dynamics to buffer and minimize the impact of high winds and mitigate heat gain.

Another highly visible design feature is the green “living” wall of drought tolerant plants incorporated along the drop-off lane and building entrance (Figure 2). Green walls are often used to protect a building from heat gain, mitigate heat island effects of paved areas and provide visual interest. At this site, the wall offers a connection to nature in an otherwise arid environment.

Strategies for sustainability also included: use of an internal courtyard to increase access to natural light (Figure 3); evaporative cooling through the courtyard pond; use of “borrowed light” in internal areas of the facility; ceiling-mounted light sensors to reduce energy use during daylight hours; automated mechanical window shades to protect from glare and heat gain; reclaimed wood; thermally insulated curtain walls; and reclaimed water for toilets and garden irrigation. Solar energy is used and energy use is provided in real time at the touch of a large interactive screen in the mail lobby (Figure 4).

Community Engagement in Design
The design process included community participation to understand the meaning of place. The large graphics of poppies and butterflies were derived from the history of the community. The area is known for its abundance of radiant poppies in the spring (the state flower) and is home to the annual Poppy Festival. The community is also tied to flight (Edwards Air Force Base and the National Test Pilot School in the Mojave Desert). Butterflies were used to capture the sense of flight, as well as to reflect transformation. The poppies and butterflies are used as a recurring motif both inside and outside the building, including through whimsical sculptures (Figure 5).
Those who live in the area have dubbed the facility as “the butterfly building,” and it has become a local landmark. This creates a heightened sense of awareness that KP health services are located in the area.

Artwork reflecting images familiar to the community are in wide use throughout the facility. In addition, the community was engaged in developing artwork for spaces within the facility, such as the children’s artwork produced with the local YMCA (Figure 6). This is prominently displayed in a high-traffic area located across from the interior courtyard and adjacent to the pharmacy and lab.
Responding to Community Demographics
During design, the team used the LA County Department of Public Health Key Indicators of Health to understand the community condition of health and the socioeconomic status of the population (e.g., high obesity rates, high disability levels, low/fixed income). Based on this analysis, multiple design strategies were implemented to support the needs of the community. To address the chronic conditions of the community, the facility houses approximately 20 specialty services including general surgery, infusion and chemotherapy, physical and occupational therapy, hematology and oncology, audiology, orthopedics and cardiology.
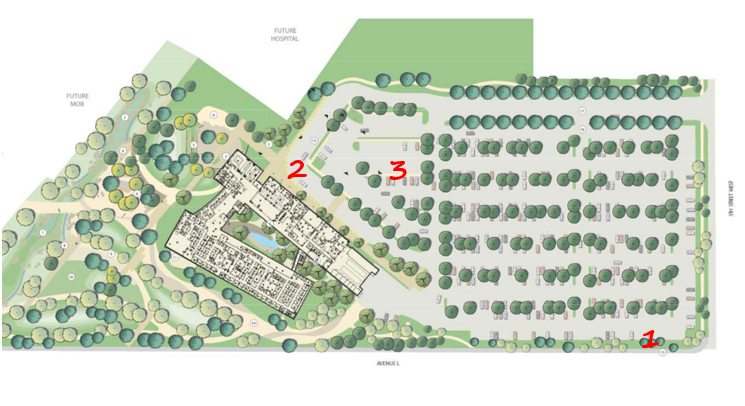
From a site perspective (Figure 7), design solutions included: (1) access to public transportation with a bus stop located at the site perimeter, (2) a long drop-off area to accommodate both cars and bus/van transport services (Figure 8), and (3) an increased number of ADA-compliant parking spaces located closest to the facility. (The site includes two to three times the required ADA spaces, to support future growth of services at the campus.)
Interior design strategies were also implemented in several areas to support community needs. For example, functional adjacencies ensured that physical/occupational therapy patients were not walking long distances between the entrance and the rehabilitation gym (A). Commonly shared services such as (B) imaging were co-located near (C) physical medicine, (D) podiatry/orthopedic (Figure 9). Other services such as pharmacy (E) and lab (F) that might be accessed separately from a medical appointment were also located near the entry.
Unlike patient-centered medical homes that may use a pod concept of design to support an integrated medical team, the specialty services offered at Antelope Valley align with a more traditional model of departments organized by area and floor.
Public patient areas (i.e., waiting) are most often located along the building permiter with access to views and daylight, with staff offices and treatment spaces located in the interior of the building. The infusion center offers access to wide sweeping views of the area. The exception is ophthamology, where patients are more sensitive to light, so the model is reversed.
Due to the high number of obese patients in the community, a decision was made for bariatric furniture to exceed the 10% code minimum. Up to half of the furniture supports bariatric patients. Portable lifts are available onsite, and a lift tech assists staff in patient handling. Exam and treatment rooms are sized larger than the code minimum to accommodate the larger furniture, as well as to provide support for families or other caregivers that may accompany chronically ill patients.
Promoting Physical Activity
The area where the facility is sited would not be characterized as a walking community. To promote physical activity, KP incorporated two measured walking paths around the building (Figure 10). Inspirational quotes and butterflies are etched into the paving, serving as a source of reflection and discovery. The site is well lit at night and connected to the public sidewalk system, and there is no fence acting as a barrier between the public sidewalk and the facility (Figure 11). A variety of paving materials is used including dirt, gravel, concrete and wood planks.
While the extreme temperatures and high winds result in less use in the winter and summer, staff report they often see people using the paths to walk their dogs or for exercise. Staff and community members are seen using the facility walking paths after hours at night and on weekends.
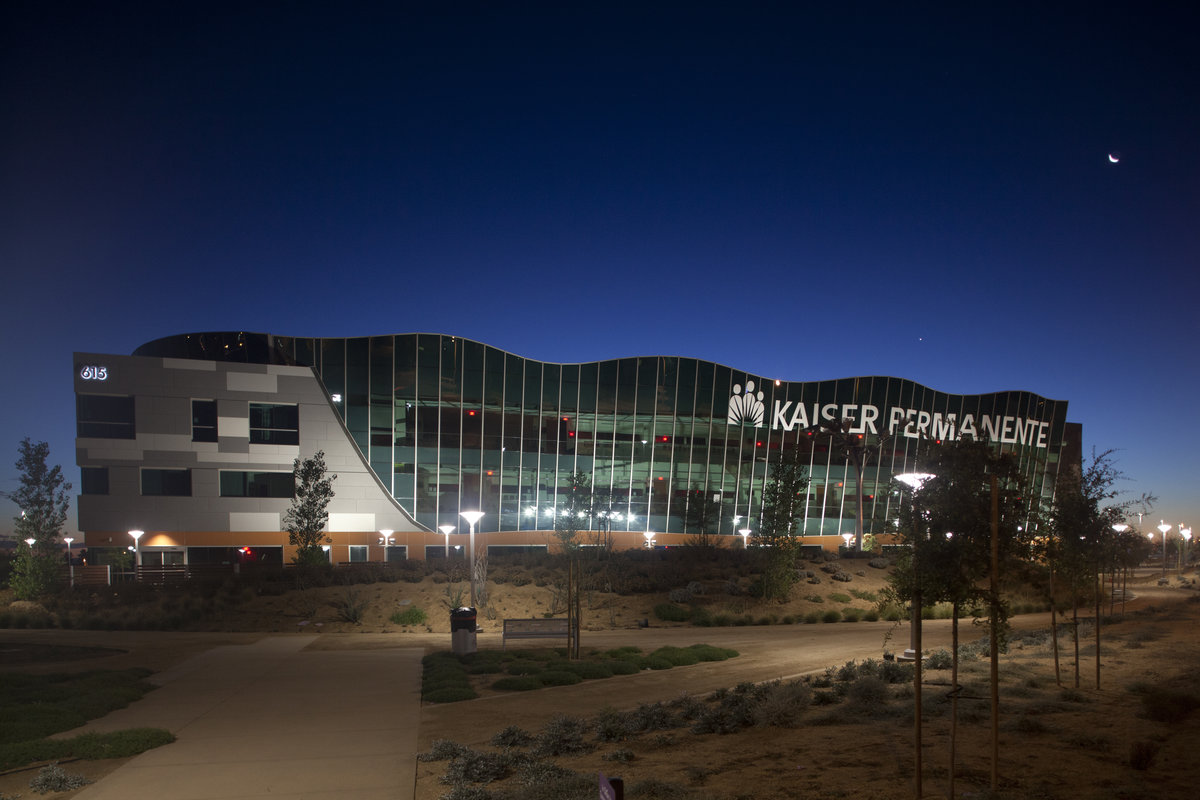
Operationally, these paths are used for programs such as “Walk with a Doc” (Figure 12) where KP members and the community are invited to walk with doctors to get information about the benefits of a healthy lifestyle and ask questions about health needs.
Outdoor spaces include open and enclosed seating areas, as well as an amphitheater for outdoor presentations or events (Figure 13). Bike racks are also provided, although as they are not located next to the main entry, they are more likely to be used by staff.
Inside the building, a communicating stair from the main lobby to the second floor is prominently positioned to encourage use (Figure 14). The design of the stair includes an abundance of light, which may act as a further draw to use.
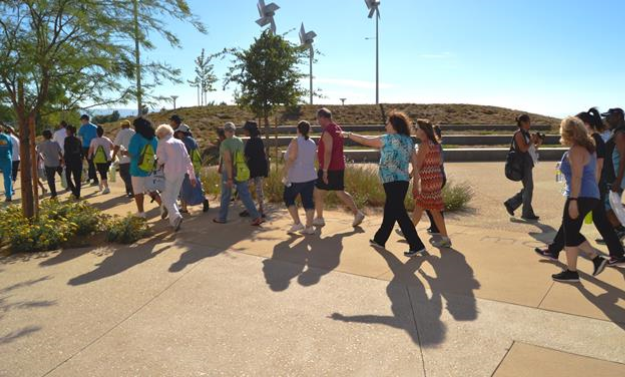
Code regulations precluded an extension to the third floor. However, the fire egress stairs are also designed with access to natural light, so while utilitarian, they are more inviting than most fire stairs.
Promoting Healthy Eating
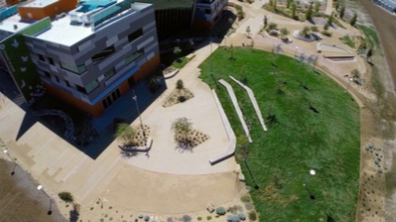
The facility was also planned to promote healthy diets, with outdoor space for a farmer’s market. While demand does not currently allow for a full market, the site is a pickup location for Abundant Harvest, a farm-share delivery service for organic produce (similar to a CSA – community supported agriculture). This supports healthy eating for both staff and community members, and a recent program included a challenge for a 21-day plant-based diet. As a policy, the internal café (used by staff, patients and visitors) and vending machines are also stocked with healthy food items (e.g., no cake, candy, soda).

Using the Facility as an Outreach Opportunity
Physicians engage with community youth through the Hippocrates Circle Program – a series of events for middle school students to encourage interest in the medical field. Students visit with the doctors at the Antelope Valley site, as well as tour a medical school, and finish with their own special graduation.
Other educational activities are hosted in the conference facility located at the first floor entrance (Figure 15). This includes annual conferences that are open to others. The conference space can be closed off from the rest of the facility in the evening, and as mentioned above is adjacent to outdoor gathering spaces.
Within the building, wall-mounted televisions are used for KP-produced educational material. This can highlight seasonal information, such as the importance of flu immunizations or general health information.
Use of Electronic Health Records
While not always directly related to facility design, the use electronic medical records (EMR) is an important aspect of KP’s ability to evaluate and monitor population health. KP initiated use of EMRs more than a decade ago, and their HealthConnect platform offers staff and members easy access to the medical records. Full system integration allows web access and self-serve kiosk registration. Data can be aggregated and analyzed at multiple levels, and numerous outreach programs enabled by EMR are used to activate patients in their care.
Outreach initiatives such as the Successful Opportunities Report (SOR) identify barriers for patients as well as capture what a practice group’s patients may be doing well. This information is shared with other practices. Proactive Office Encounters (POEs) are also used to identify members who are due for health services and screenings. Staff is able to see what each member needs and communicate with other departments. This promotes compliance and allows the member to get the most out of their visit by scheduling multiple services. After-visit summaries are also produced and members can view the medical record open notes as part of their online access.
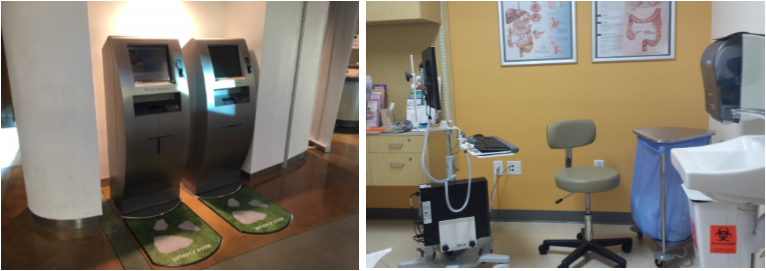
From a facility perspective, this requires adequate space for technology devices such as registration kiosks and medical record entry computers (Figure 16). The lobby area includes kiosk space and each exam room contains a roll able computer with ergonomic adjustments for staff use. The movability of the unit makes it particularly useful to share information with the patient or family in addition to entering medical information.
Evaluation & Lessons Learned
The Antelope Valley project was approached from a perspective of intentional design. Based on an earlier “Small Hospital, Big Idea” competition sponsored by KP, the project team felt there had been missed opportunities in the past and that more innovative designs could be produced at the same or similar cost. Designs were constantly evaluated on a whole life-cycle cost basis to understand the immediate capital investment as compared to the long-term operational costs.
From a sustainability perspective, the Antelope Valley facility was designed to maximize the energy efficiency. According to one of the consultant websites (glumac.com), “energy analysis led to the design of solar collection systems that heat 72% of annual hot water needs. The resulting building consumes 36% less energy than a typical medical office building, saving approximately $118,000 in annual utility costs.” Using an evaporative cooling system to reduce chilled water use in addition to low-flow fixtures and a dual-plumbing system was designed to save 550,000 gallons of high-value potable water annually. Lighting energy was reduced by 54%. Natural ventilation was also considered for the project. However, the reality of winds and related dust, the temperature variance, and the incidence of local wildfires made natural ventilation problematic for air quality and inefficient from an energy standpoint.
Aside from quantitative measures of success, it was clear in speaking with staff and leadership that an equal emphasis was placed on both staff and patient health and wellness. The participation of the community in developing some of the design themes for the facility has resulted in the presence of a well-regarded landmark in the city. According to the staff interviewed, there is a more positive impression of KP and the local area than existed five years ago. Additionally, there was often the perception or actual need to travel to Los Angeles for treatment. Now services are community based. By locating the specialty services in the community where most needed, there is a better chance for patient activation and compliance with the care regimen.
Despite focusing on adjacencies and travel distances for a chronically ill population, some staff feels the orthopedic area is too far from the entry. Staff also felt adjacency changes might foster better communication between departments. The common workspaces are conference rooms. Proximity is also a challenge with respect to public toilets and water fountains. The first floor has one public restroom (three on the second and two on the third floor), necessitating longer walks for those without access to a toilet in a treatment space. There are no water fountains on the second or third floor.
There is also a perception that much of the parking is at a great distance from the entrance. Some of this is due to the prevalence of ADA parking closest to the entry, as well as priority parking for electric vehicles. While the distances from even the farthest parking space to the entry are not overly long, during extreme heat or wind it can be understood that a higher level of dissatisfaction might exist for some patients or staff. Interview participants suggested that a solution to proximity might include structured parking (a garage), but this approach is nonexistent in the area and might necessitate a charge for parking (also nonexistent in the area). This reflects the need for cultural sensitivity to the area while balancing practicalities. In future development of the site, these options might need to be considered.
While not directly related to population health, staff noted it took time to adjust to a central check-in area and distributed waiting. The health record would indicate a patient had arrived, but a lag time existed due to the time to get from the first floor desk to the treatment space. Staff also noted a lack of storage areas for supplies and the lack of lockers to store personal items, as not all staff work areas have cabinets.
Use of the facility has been expanding, and it was noted that there is already a shortage of space on some occasions for the infusion center, with a daily census of 20-30 and seven-12 chairs available. A small amount of shell (unfinished) space on the third floor will allow for some expansion in the future. Other waiting areas also experience a shortage of chairs when patients are accompanied by family members. There is a need to balance the built space needed for waiting with an operational goal for a “no-wait” experience. This needs to take into account where family members would accompany a patient into an exam or treatment space, as well as where they may have access to other waiting options, such as the café or courtyard healing garden.
Conclusion
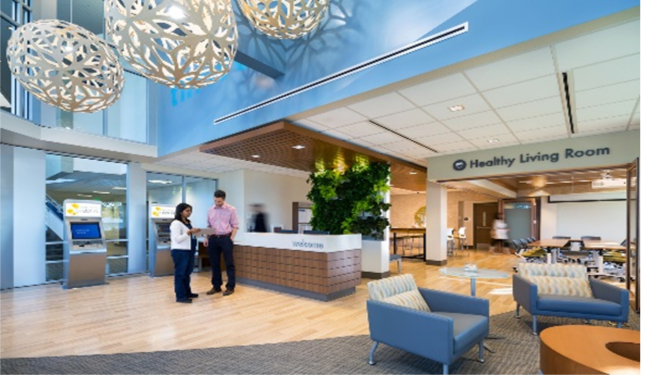
Antelope Valley Medical Offices represent a significant advancement in using design to engage the community and promote health and wellness. However, this facility is one in an ever evolving model for KP. For example, even newer facilities, such as the Manhattan Beach Health Hub Clinic (Figure 17) and the yet to be opened Baldwin Hills facility (both in Southern California) are using Kaiser Permanente’s new Reimagining Ambulatory Design (RAD) concept. RAD is a Southern California initiative that is rethinking the ambulatory delivery system through “life integration” to further shift the center of care to communities. Based upon early reports, it is easy to see that many of the concepts found in Antelope Valley are being refined and redefined in the RAD venues. The benefit of a large organization is the ability to learn from prior projects and test ideas through an ongoing list of capital initiatives.
Project Facts
Organization: Kaiser Permanente
Facility: Antelope Valley Medical Offices
Address: 615 W. Avenue L, Lancaster, CA 93534
Service Area: Lancaster/Palmdale
Number of exam rooms/other procedure spaces:
- 94 exam rooms
- 3 major procedure rooms
- 15 bay/room infusion center
Patient visit volume: 124,000 area members
Total building area: 136,581 SF
Certifications: Joint Commission, LEED Platinum
Construction type: New
Year construction/renovation completed: September 2014
Architecture Firm: Taylor Design
Experience Graphics: ex;it/Selbert Perkins Design
Contractor: McCarthy
Additional Teams Members: dpb engineers, EPT Design, Glumac, SKA Design, Toshiba

