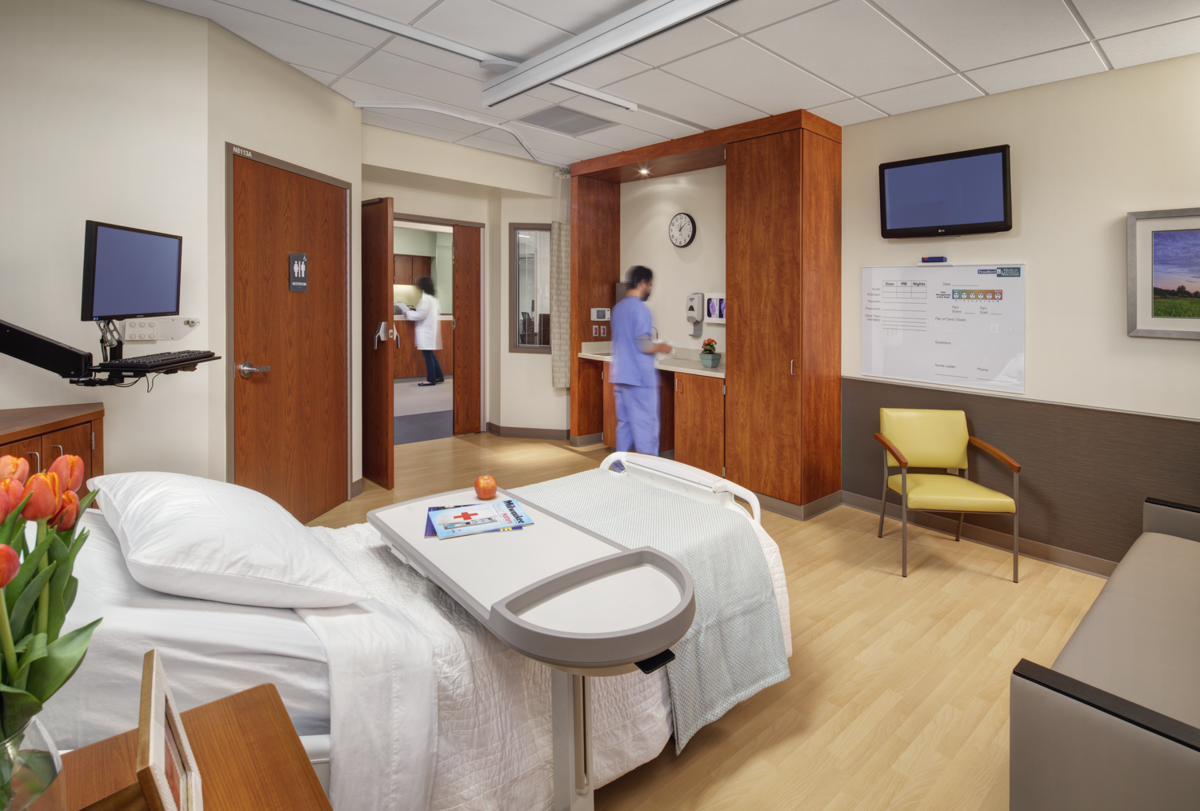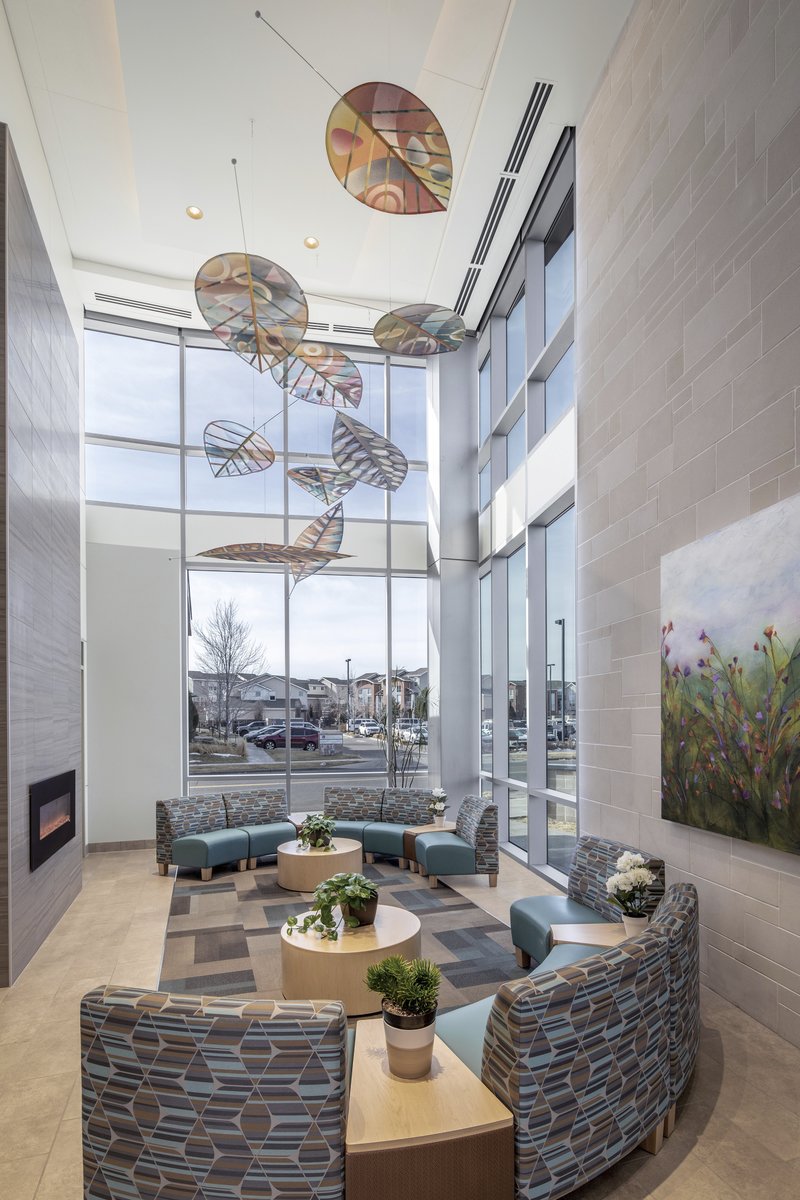View the 2022 Touchstone Award recipient award ceremony video here.
PLATINUM category
ProMedica Generations of Care Tower, HKS

The ProMedica Generations of Care Tower promotes a well-connected environment with a strong link to community through transparency in design and process. The design combines applied research, smart technology, evidence-based design, and sustainability to create a modern patient tower that exemplifies comfort and transformative care inside and out. User-friendly technology infused throughout the facility encourages multi-disciplinary collaboration and coordination between staff and patients to improve clinical outcomes. Research integration (including parametric tools) has contributed to increasing patient satisfaction, care givers access and time with patients, as well as reducing wasted walking by caregivers in half.
North Torrey Pines Living and Learning Neighborhood, HKS, UC San Diego & CADRE

The New Sixth College is a living lab that uses architecture to augment positive behaviors and outcomes and integrates that understanding into current academics and future capital planning. North Torrey Pines Living and Learning Neighborhood is a new residential “campus within a campus” at UC San Diego providing an affordable on-campus living experience with a focus on physical and mental well-being, a connection to community and a commitment to the environment.
Stamford Hospital, EYP, now Page

Meeting the needs of the community and never losing sight of the goals to personalize, humanize, and demystify healthcare, an empathetic approach and collaboration between clinicians, administrators, and architects drove the design of this Planetree Designated® Patient-Centered hospital. The result of a comprehensive long-range master plan, the new 650,000 sq. ft Hospital’s design embraces every opportunity to demonstrate person-centered care. The 12-floor, 180 private-patient room hospital focuses on empowerment, dignity and compassion with an underlying foundation in safety, effectiveness, and comfort for patients and caregivers.
Froedtert & the Medical College of Wisconsin; 7 North Tower Build-out Unit, HGA

For this project, a series of Lean exercises and research tools were deployed to create a Lean + evidence-based unit design. Lean exercises such as critical-to-quality prioritization, peer-to-peer interviewing, and space adjacency diagramming were held with user groups. In addition, predesign research including staff shadowing, and staff and patient interviews were completed. Resulting baseline data led to the development of critical-to-quality metrics that were used to guide planning and design decisions. Common travel paths uncovered during shadowing were diagrammed in three proposed unit prototypes to compare travel distances. These activities were paramount in receiving buy-in from stakeholders for room count and size decisions.
Great Plains Health, HDR, Inc.

Great Plains Health serves both inpatients and outpatients of all age groups, with varying disease conditions at all levels of acuity. It serves a 17-county region including Nebraska, northern Kansas and southern South Dakota. The staff population includes those who work at the facility and are responsible for patient care, administration, and maintenance.
Eating Recovery Center Willow, Boulder Associates

Eating Recovery Center’s mission is to take the very best care of patients, families, providers, and teammates as they deliver the highest quality treatment for patients with eating disorders. Eating Recovery Center Willow is a tenant improvement for a 72-bed, 58,970 s.f. licensed psychiatric hospital treating eating disorders serving adults and children & adolescents in Denver, Colorado. To inform the design of Willow, the team conducted a pre-design analysis of three existing ERC facilities, and a post-occupancy evaluation of six ERC facilities, including Willow. This was the largest portfolio-wide research study conducted by Boulder Associates to date.
GOLD Category
UPMC Presbyterian Bed Tower, HGA

Pittsburgh’s evolution as a global center of medical science takes a dramatic step forward with UPMC’s investment in visionary approaches to healthcare. One aspect of that future arrives in 2022, with the opening of the UPMC Heart and Transplant Hospital at UPMC Presbyterian. The hospital’s bold architecture will communicate UPMC’s capabilities as a world-class healthcare provider. UPMC and HGA’s transformative approach to hospital-based care includes using digital technology to simplify treatment and enhance person-to-person connections; providing natural spaces in concert with beautiful architecture to boost the healing power of a serene environment; and creating radically clear patient pathways and planning enhanced by nature and dramatic design.
Toward A Model Of Safety And Care For Trauma Room Design, Master Of Healthcare Design Program, Kent State University, Cleveland Clinic Akron General

"Toward a Model of Safety and Care for Trauma Room Design" is a project funded by the Agency for Healthcare Research and Quality (AHRQ). It is a cross-disciplinary collaboration between Kent State University and Cleveland Clinic Akron General. The project aims to help save patients’ lives by improving the design of Level I trauma rooms. Goals of the project include developing design strategies to integrate technology and maximize future adaptability, testing proposed design strategies for a trauma room, and developing an evidence-based model for designing trauma rooms that support efficient and safe patient care.
Reimagining the Behavioral Health Experience, Philips

The Behavioral Health Experience solution is an adaptive environment for pediatric behavioral health patients in the Emergency Department (ED) that seeks to support de-escalation, expedite therapy, and create new connections with staff. Many adolescents seeking mental health care end up in their local ED as a last resort and experience psychiatric boarding – held for days or even weeks in a secure but empty room. By integrating a specialized touchscreen with ambient room technology and therapeutic content, exam rooms are transformed into ultra-tunable environments to help improve care delivery and support improved ED throughput.
Corner Brook Acute Care Hospital - Wayfinding Research Project, Parkin Architects with Dr. Saleh Kalantari, Cornell University

The research project culminating in a recently published article in the Journal of Environmental Psychology follows parallel themes; 1 – a robust evaluation of augmented design to support intuitive signage and wayfinding systems in an acute care hospital using virtual immersion (VR) and biometric data to provide rigorous human response testing prior to construction; 2 – the validity of virtual immersion (VR) and biometric data as a tool to evaluate human response to environmental stimulus during the design stage of a project, including an understanding of logistics and return on investment.
ATLAS Virtual Care Station, Philips & Steelcase Health

The US Department of Veterans Affairs provides healthcare to nearly 9 million veterans, one-third of whom live in rural areas. Providing care to rural veterans presents real delivery challenges. Geographic and digital divides can make it hard for veterans to get the care they need. To solve this challenge Steelcase Health and Philips Healthcare came together to create Virtual Care Stations that brings care to veterans where and when they need it most. This allows veterans to be examined at their local post through virtual appointments with medical professionals across the country, saving veterans long highway hours and travel expenses.
SILVER Category
Hirair and Anna Hovnanian Emergency Care Center, Ocean Medical Center, EYP, now Page

The new Hirair and Anna Hovnanian Emergency Care Center, is a transformational project where the hospital was challenged with a rising emergency patient census, including meeting the needs of multiple, vulnerable, patient populations. The multidisciplinary team worked closely to understand patients’ needs and to remove barriers for prompt access to Emergency care. The hospital considered specific populations, such as meeting the needs of ethnic groups, offering all private rooms, and comfortable amenities for family. The new Emergency Department doubled capacity, using patient and staff-centered design, Lean processes, and new technologies. The Emergency Department also includes a Behavioral Health Unit.
UW Health Eastpark Medical Center, HKS

Eastpark Medical Center will serve as the eastern gateway to UW Health’s distinctive programs and an outpatient prototype for two more locations that will enable better access, improve patient and staff experiences, facilitate coordinated care and expand the use of digital health. Located on a 27-acre site, the design centers around the idea that modern healthcare should not only treat the illness but drive a paradigm shift to promote health and vitality of community, creating sustainable wellness. The 461,000 sf facility features seven stories and anchor clinical programs for Oncology and Advanced Women’s services. The project will open September 2024.
Scripps Design Collaborative, HGA

Scripps treats more than 700,000 patients annually through the dedication of 3,000 affiliated physicians and more than 15,000 employees among its five acute-care hospital campuses, home health care services, and an ambulatory care network of physician offices and 28 outpatient centers and clinics.
Utah Valley Hospital, HDR, Inc.

Utah Valley Hospital is a Level II Trauma Center located in Provo, Utah County, Utah. The hospital serves as a referral center for central and southern Utah. The hospital has 359 staffed beds and offers a broad spectrum of inpatient and outpatient services. Key programs at the facility include the Utah Valley Hospital Primary Children’s Network, the Utah Valley Heart Center, NICU, and Cancer Services.
Alden Courts of Shorewood, ADG Design

Alden Courts of Shorewood is short-term rehabilitation and skilled nursing facility specializing in memory care. The design of the building is conducive to enriching the lives of the residents and enabling the staff to offer better quality of care and support. The project team used EBD practices to change what typical memory care design has been and created innovative designs for the owner, that has now become the standard for all future memory care projects.
Sheltering Arms Institute, HDR, Inc.

The new Sheltering Arms Institute (SAI) sits on a 25-acre campus development on the west side of Richmond, Virginia. The Institute was planned and designed to operate according to the VCU Health Traumatic Brain Injury (TBI) model and future spinal cord model systems of care and is one of eight facilities in the US with this designation. The planning and design philosophy revolved around the idea of the building as a therapeutic tool. The design integrates research with clinical care, incorporates rehabilitative innovations and technologies to impact clinical practice, and intends to improve the quality of the patient and family therapeutic experience, reinventing rehabilitation for “life beyond limits.”
Providence Care Hospital, Methologica & Parkin Architects

Providence Care Hospital is unique as Canada’s first fully integrated rehabilitation facility, treating physical and mental health, focused on creating equitable access to resources, promoting recovery and transition; fostering connection and connectivity with people and their surroundings; creating a healing environment; enhancing the staff; patient experience; enhancing comingling (of all users); and reducing stigma. The Alternative Finance and Procurement project delivery model lead to an adapted EBD process to fulfill the Hospitals vision, which was defined by Providence Care Hospital and HOK, integrated into the design by Parkin Architects and evaluated in POE by Methologica.
Henry Ford Macomb Hospital North Patient Tower, AECOM with Enviah

Healthcare is changing rapidly and the need to adapt and support change requires a highly integrated and flexible planning model. Projected population growth and increasing need for tertiary inpatient care, guided the solution for a future ready patient tower. The design integrates the physical environment and advanced technology to achieve leading clinical outcomes, embrace the patient and support the staff to work at the top of their license. AECOM and Enviah used an evidence based design led four-dimensional process – Define, Discover, Design and Do, to create a facility centered on providing patient care with compassion, innovation, respect, and results.





